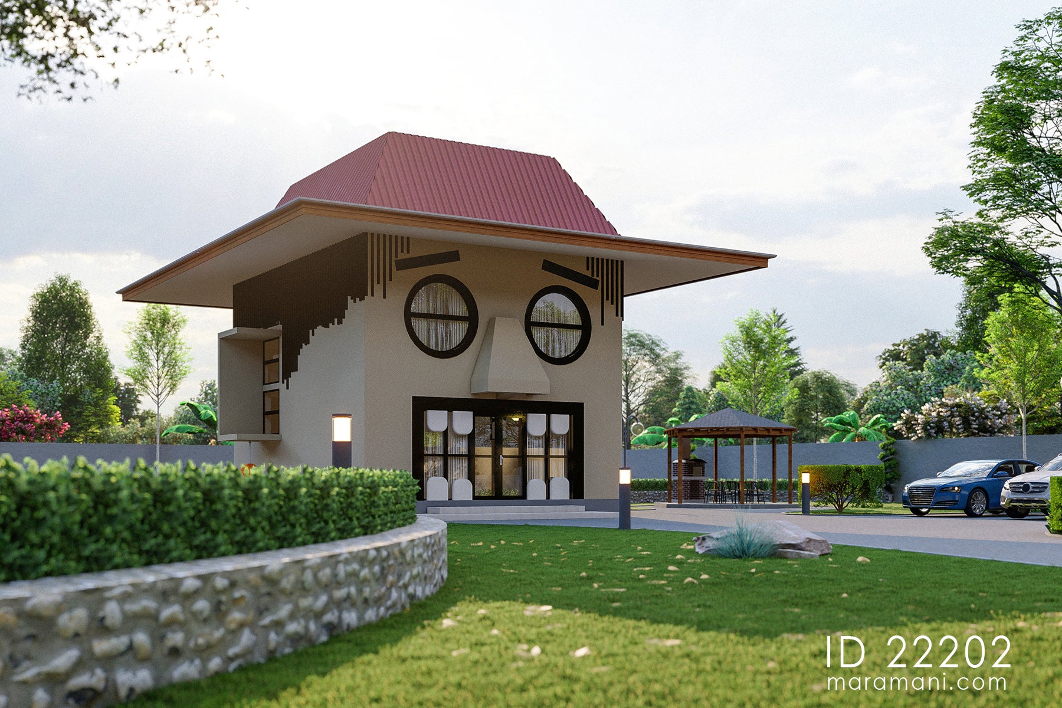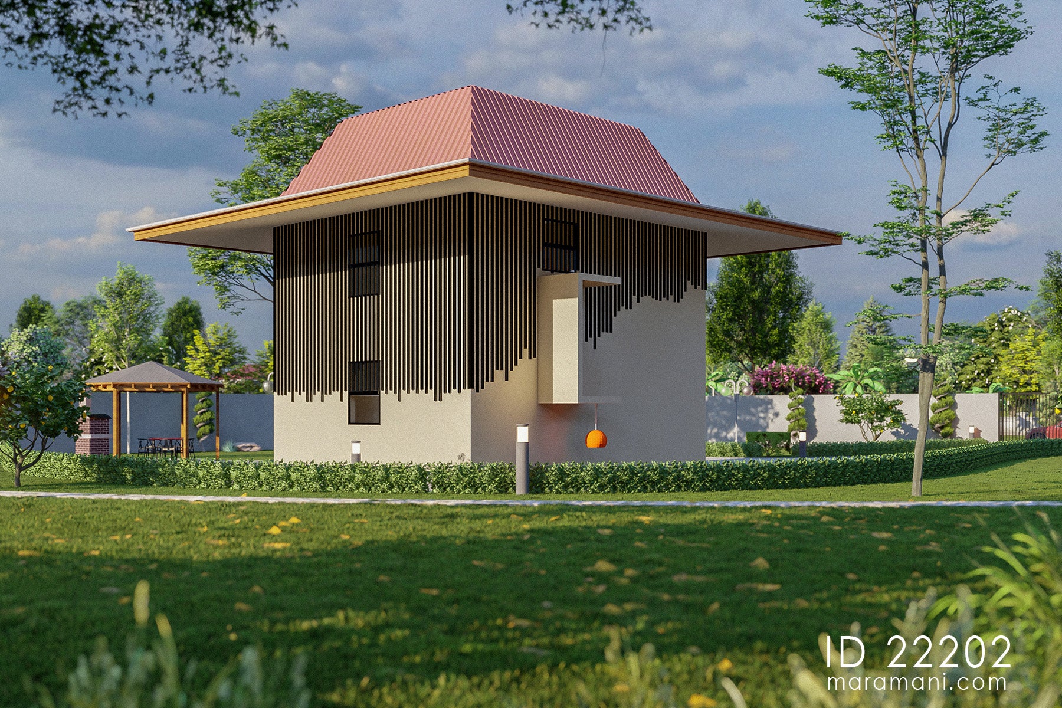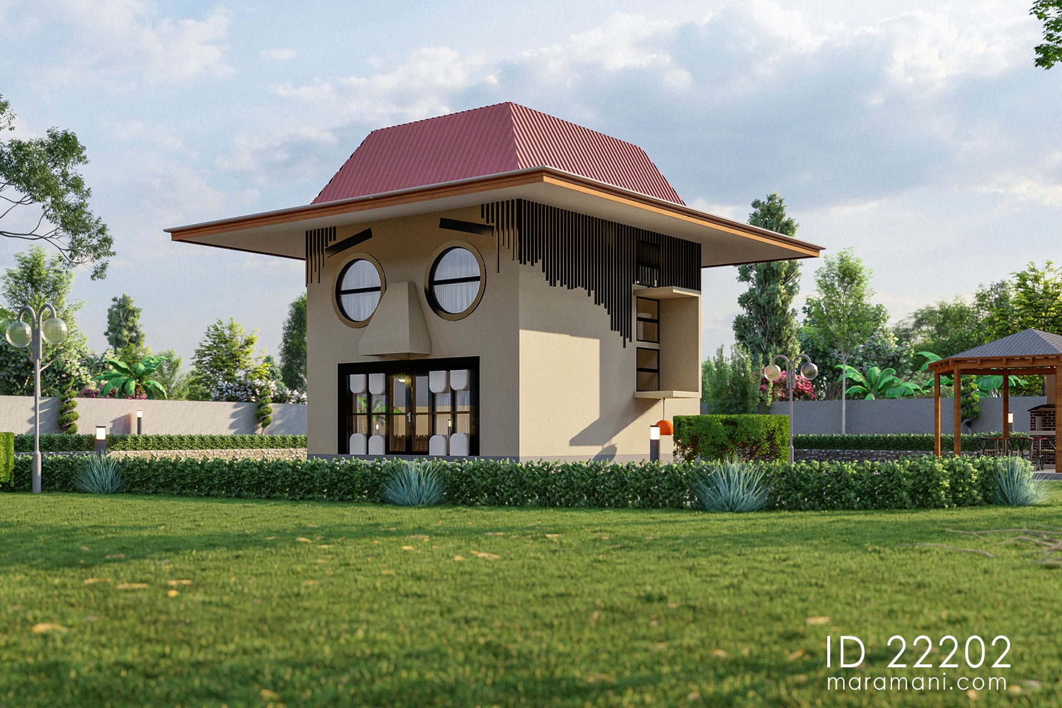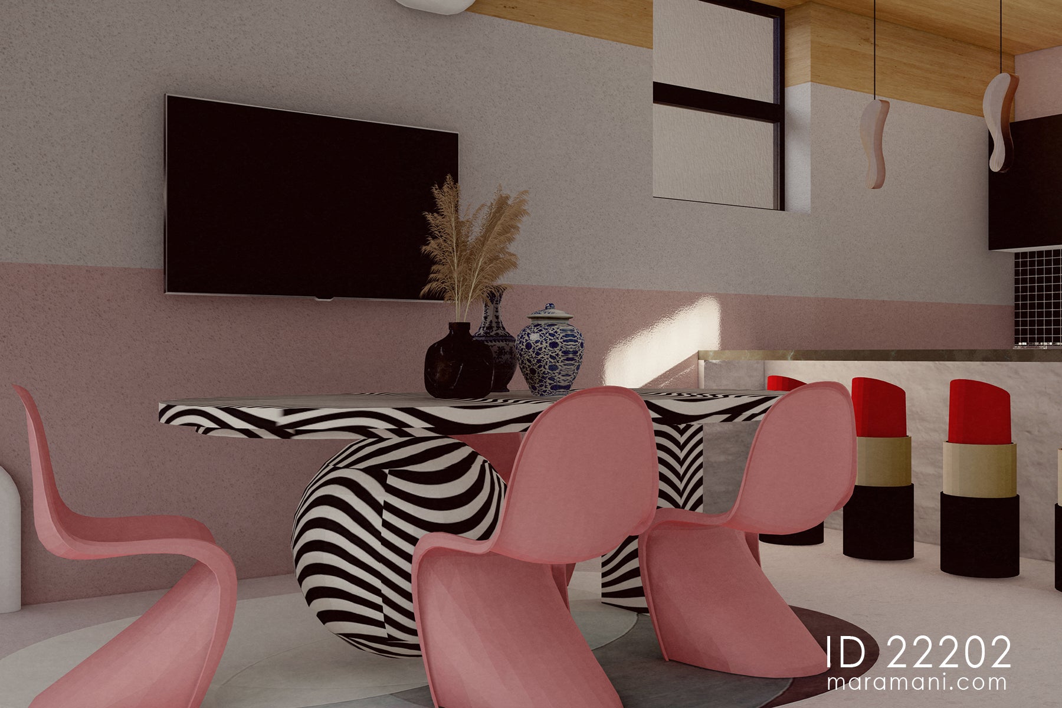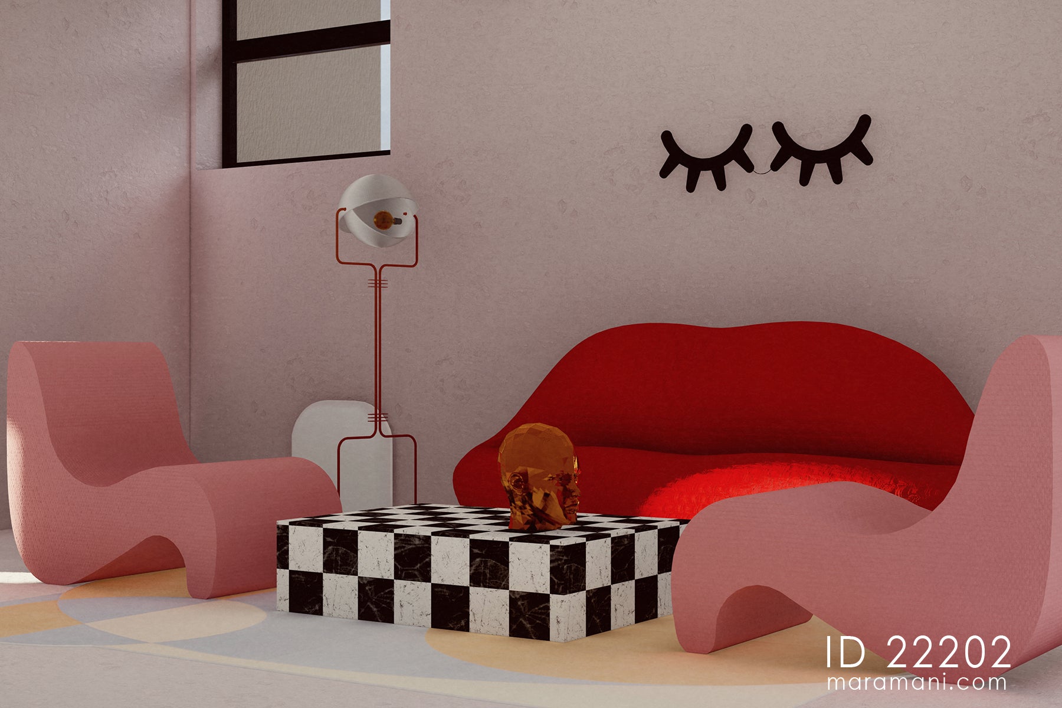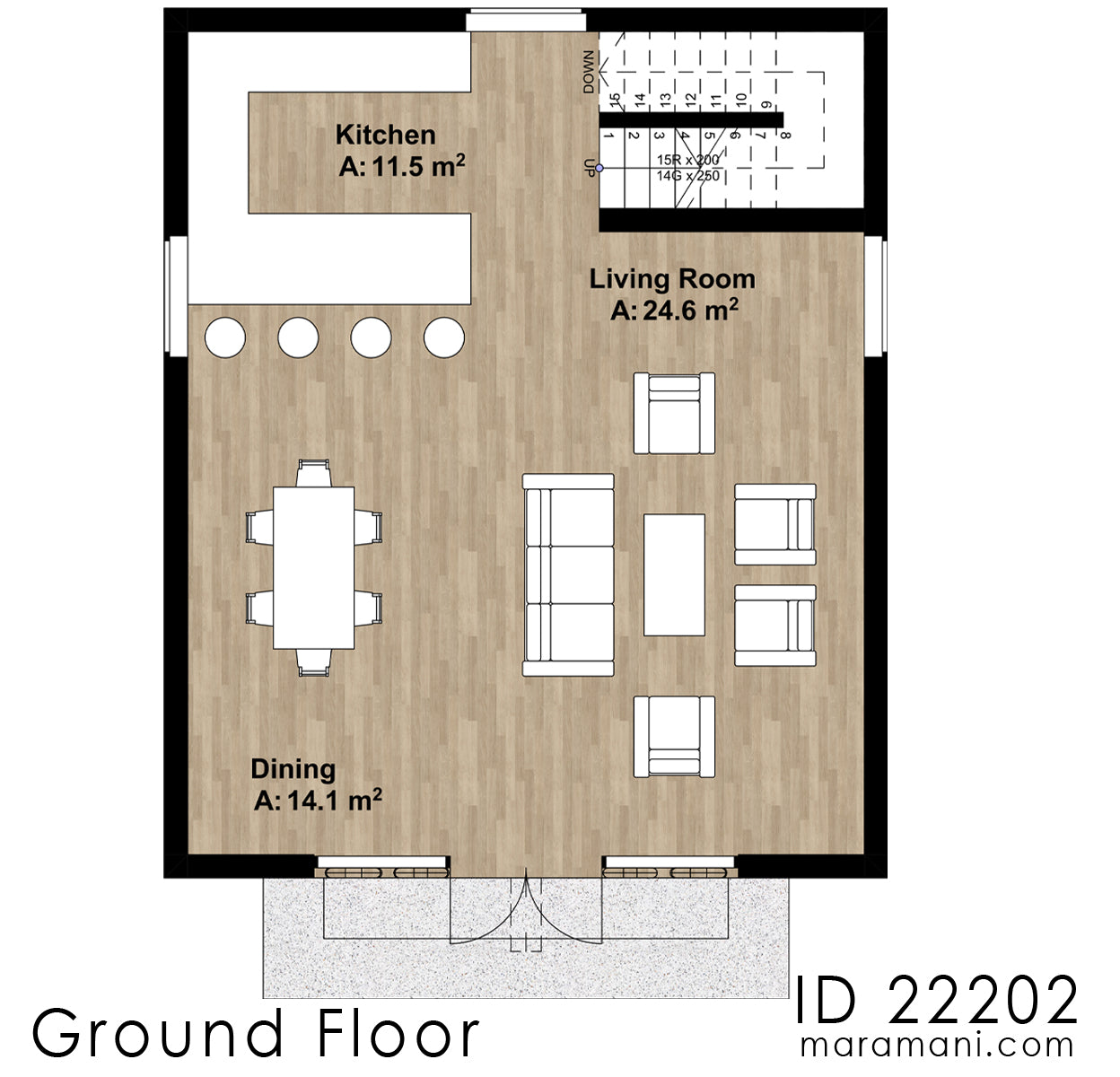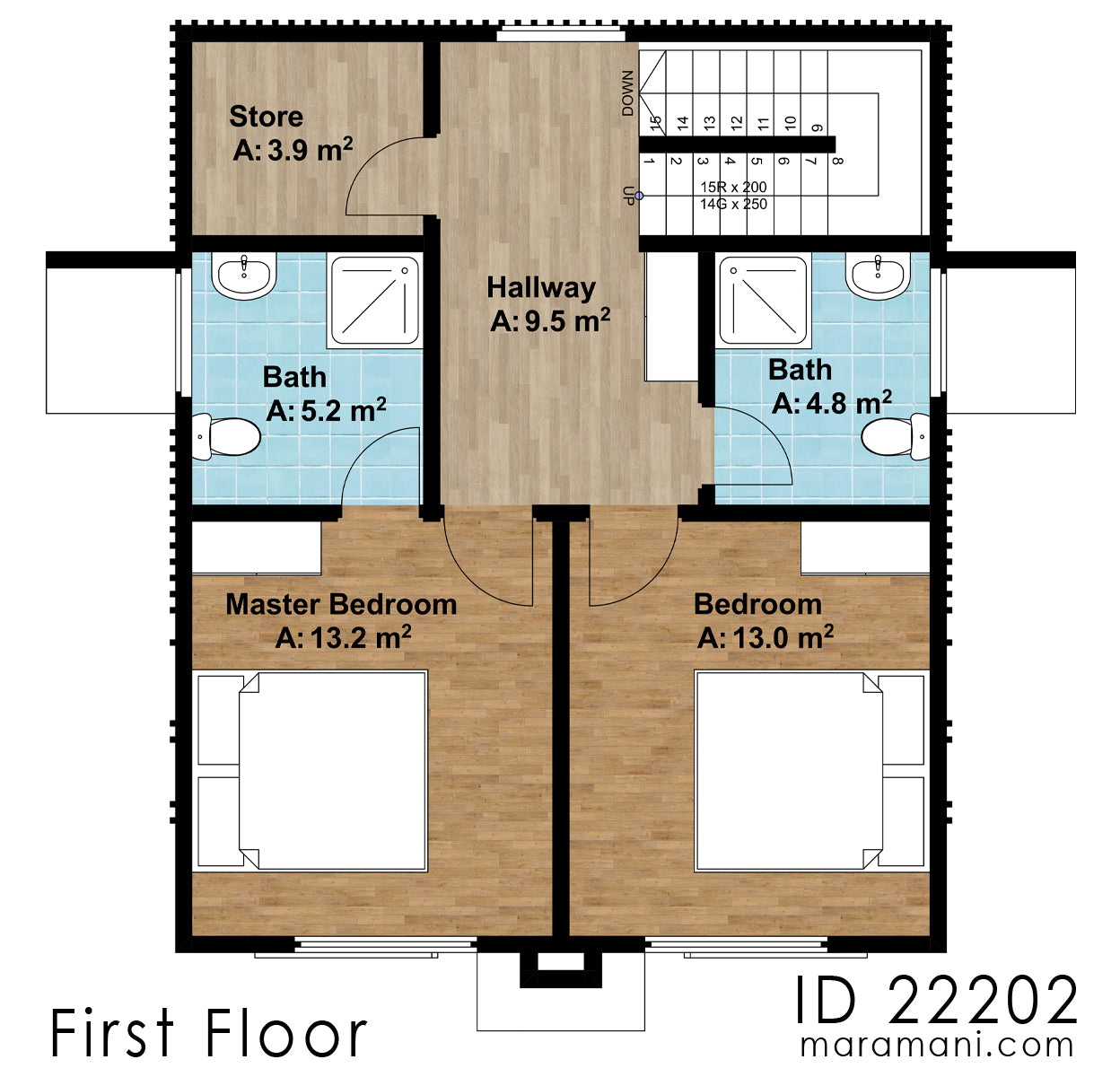Every piece they have is amazing
Thank you, Chaba. We sincerely appreciate your support.
I am fond of this page,i do follow and check out your plans extensively,i hope in the near future we can work together,we would also love to see real pictures of finished houses on ground with the owners reviews,I am from Kenya.
24hours after making payment I am yet to receive the house plan on my email address despite several follow ups on email and WhatsApp contacts provided on the website.Very frustrating
Thank you for your feedback, and we sincerely apologize for the frustration caused. After reviewing your order, we can confirm that the house plans were successfully sent and downloaded by you 2 hours ago.
We understand your concern, and we would like to clarify that the initial delay was due to the system not receiving an email address with your order, which resulted in the plans not being automatically delivered. Once we were made aware, we quickly sent the drawings to your email.
We truly appreciate your understanding and patience. Should you have any further questions or need additional assistance, please don't hesitate to reach out.
Nice house. reach me out
Thank you for your kind feedback! We're glad you liked the flat roof design.
Feel free to reach us at info@maramani.com or WhatsApp +1 406 540 0400.
Modern house designs which suites customers needs and desires.
Thank you, Patrick, for your positive feedback! We're glad our designs meet your needs and expectations.



