Bungalows have a unique architectural history and are one of the most popular housing styles buyers, and homeowners seek. They are easy to maintain and ideal for young families and have undergone many revivals to give them a modern feel.
Bungalows come in different varieties and styles inspired by the Arts and Crafts movement of the early 1900s. Read on to explore the different types of bungalows that are popular in America.
California bungalows
California bungalows have a design language that features wood, stucco, and shingle siding. They typically have only one story and overhanging eaves, a sizeable porch, and a sloping roof with an open floor plan in the interior.

California bungalows have a simple living room and a front door that open directly to the living area. The focal point of this bungalow is the fireplace in the living room. California bungalows also have a separate dining room and a small kitchen space.
This variety is often best recognized by its roofline, accentuated by prominent brackets and distinctive shingles in different colors. California bungalows reflect the popular craftsman style some time back, such as natural elements and an emphasis on a handmade aesthetic.
Other characteristics include;
- Sturdy pillars
- Spanish-inspired design
- Stucco, stone, or brick exteriors
- Gabled roof
Chicago bungalows
Chicago bungalows usually have one-and-a-half stories above a basement and are fitted with a small staircase leading from the porch to the street level. They may have dormer windows, an enclosed front room, and a stairway entrance on the house's side.

Source -
This variety of bungalows is rectangular with a full-sized basement. They are also known for being decidedly brick-built due to the Chicago fire of 1871 and the Iroquois Fire of 1903 that made city ordinates prefer brick to wood.
Chicago bungalows are typically long and narrow and have a compact front from the street view. These bungalows are also notable for their symmetry, prominent set of front windows, and central dormer placement.
Other traits of Chicago bungalows include;
- A brick façade
- Artfully decorated roof tiles
- Multi-panel doors
- Lots of ceramic tiles and wood are used inside the house
- Elaborately designed interiors
- Lots of stained glass windows on the first floor
Tudor bungalows
Tudor-style bungalows feature intricate design work in detailed doorways, elaborate chimneys, and wall cladding. They have steeply pitched gabled roofs and tall, narrow windows with half-timbering.
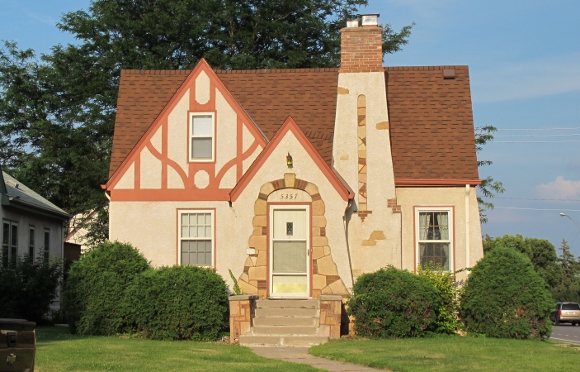
Source -
Tudor bungalows are known to blend medieval architecture with the simple layout of a modern bungalow. This is evident in the steep roof, wall cladding made from brick, wood or stone, and asymmetrical facades.
Prairie bungalows
This type of bungalow was developed by the Prairie School, a group of Chicago-based architects. Prairie bungalows have a porch roof supported by piers, contrasting wall materials, flat chimneys and Prairie-style windows.

Source -
They may also feature horizontal woodwork and exposed ceiling beams. Prairie bungalows may also have up to two stories, rows of casement windows and contrasting trim around the structure.
Other general characteristics of Prairie bungalows include;
- Hipped low-pitched roofs
- Widely overhanging eaves
- Decorative door surrounds
- Elaborate interior furnishings
- One-story porches
Milwaukee bungalows
This variety has a protruding sunroof that serves as a tucked-away front entryway as one of the defining characteristics. Milwaukee bungalows have different gables, one being bigger than the other. They are also known to have light-colored stucco on the tops and bottoms.

Source -
A Milwaukee bungalow floor plan sets the house's public rooms to one side and private spaces to another side.
Many Milwaukee bungalows share the following traits.
- Exteriors made of brick, stone or cedar siding.
- Large front-facing windows
- Stained glass windows
- Hardwood floors
- Built-in cabinets
- Bay windows
- Fireplaces
- Rounded doorways
Detroit bungalows
Detroit bungalows have distinctive elements such as a big, central dormer, sloping roofline, and symmetry. They are typically one-and-a-half stories with hipped roofs that slightly extend over a front porch that matches the width of the home.

Source -
The first floor of a Detroit bungalow is raised by half a story to allow the perimeter windows to flood the full basement with light. Dormers benefit from an added living space and bring light into the attic.
The chimney of a Detroit bungalow rises along a side elevation and provides ample opportunity for creative designs that can be executed in stone or brick.
Cape Cod bungalows
This bungalow style is typically a single-story building that is perfectly symmetrical and fitted with a low-pitched gabled roof. Cape Cod bungalows feature little to none decorative elements.

Source -
The general characteristics of Cape Cod bungalows include;
- Shingle siding
- Double-hung windows with wooden shutters
- Central front doors
- Large central chimneys
Craftsman bungalows
Craftsman bungalows consist of intricate and handcrafted woodwork in both the interior and the exterior. It is often described as modest and with simple details that can be compared to Victorian homes.

Source -
Craftsman bungalows are inexpensive and constructed using basic materials such as wood meant for the working class. They are small, easy to maintain and customized to suit individual tastes with every space inside the craftsman bungalow serving a specific purpose.
Other characteristics of craftsman bungalows include;
- Shingled roofs
- Wide overhanging eaves
- Street-facing gables
- Fireplace
- Casement windows
- Plastered ceiling
- Wooden beams
- Dark wood moldings
- Wood or stucco siding
Spanish Colonial bungalows
These are built using thick stucco walls over brick or stone, ensuring they stay cool during hot climates. Spanish colonial bungalows have small windows with functional wooden shutters. They are typically L-shaped with a central courtyard and feature distinctive red barrel roof tiles that are low-pitched.
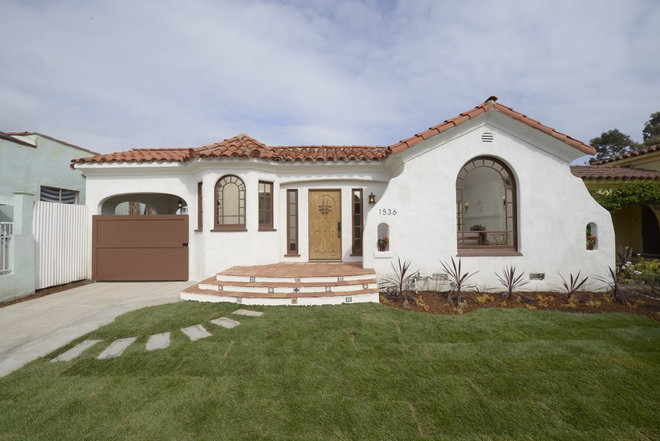
Source -
Spanish Colonial bungalows also have wooden doors mimicked by arched entryways that present a warm and inviting interior. They also have exposed wooden beams in many rooms, often acting as structural support.
Mission bungalows
Mission-style bungalows have broad overhanging eaves, exposed wood rafters and a gabled roof Spanish-style roof. These bungalows may also feature plastic siding and smooth stucco on the exterior.

Source -
Bengali Bungalow
These homes in the Bengali region traditionally had a shaded and wide veranda, horizontal symmetry, a dormer-shaped notch at the top and a low-angled gabled roof.
They were constructed with bamboo, wood, red clay tiles, straw material referred to as ‘khar’. The design of Bengali bungalows incorporated Terra cotta in the architecture.
This style of architecture was common in the state of West Bengal, an area bordered by modern day Bangladesh and it spread after the British were inspired by the form factor of Bengal homes.
FoursquareThis style originated as a rebellion against Victorian architecture and they incorporate elements from Prairie-style bungalows.
A foursquare bungalow has a square shape and has large, boxy spaces inside. They have a central dormer and are typically two-and-a-half story structures

Source -
Conclusion
Bungalows offer low-cost housing with simple living quarters and an artistic touch. They will likely be around for many years as they remain an appealing option for suburban residents.
There are many types of bungalows to choose from and nearly all of them share characteristics such as a low profile and a prominent horizontal accent with usually no more than one and one-half stories.
When considering a bungalow, research what variation suits you best and contact a home design expert to decide which bungalow you find pleasing.



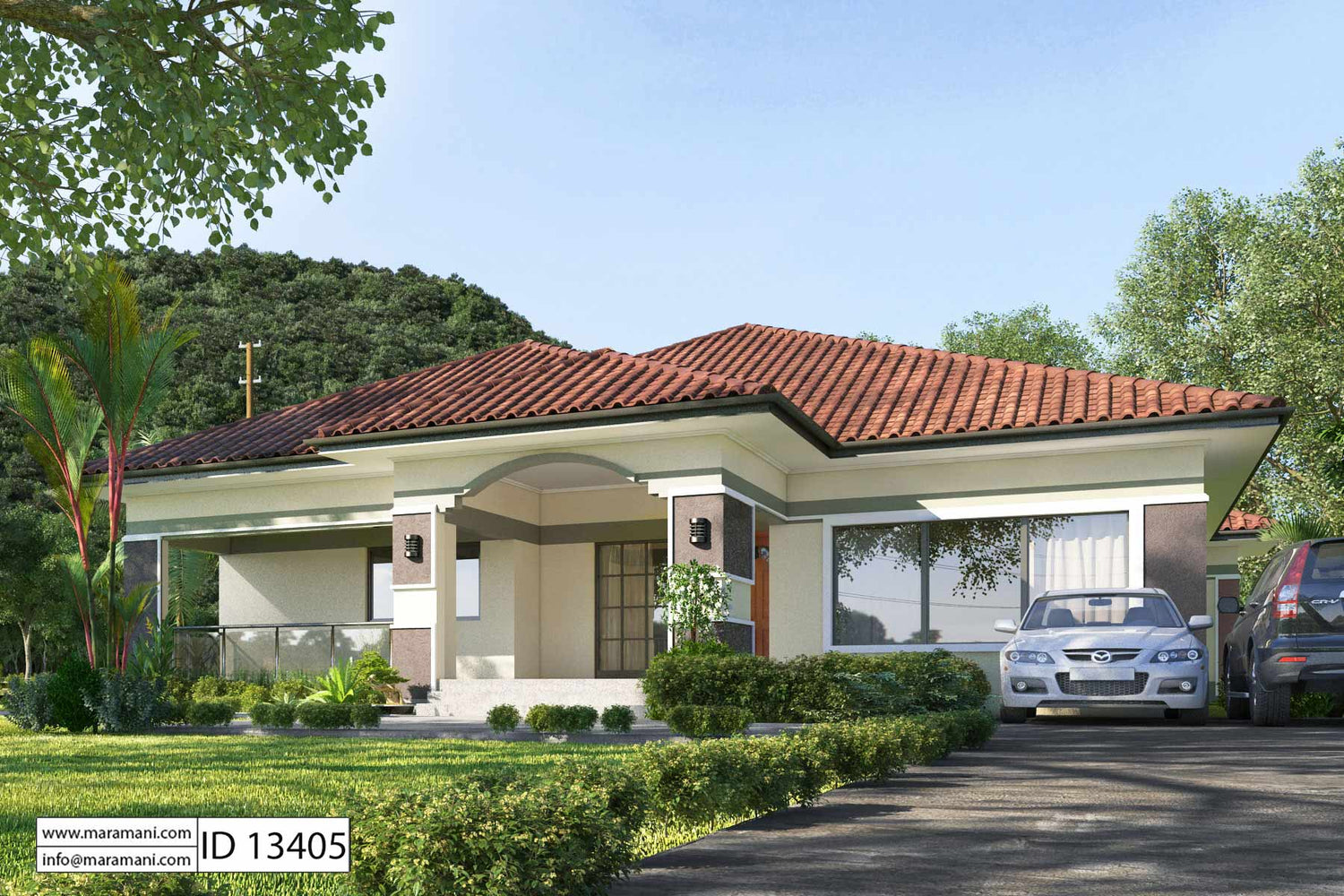
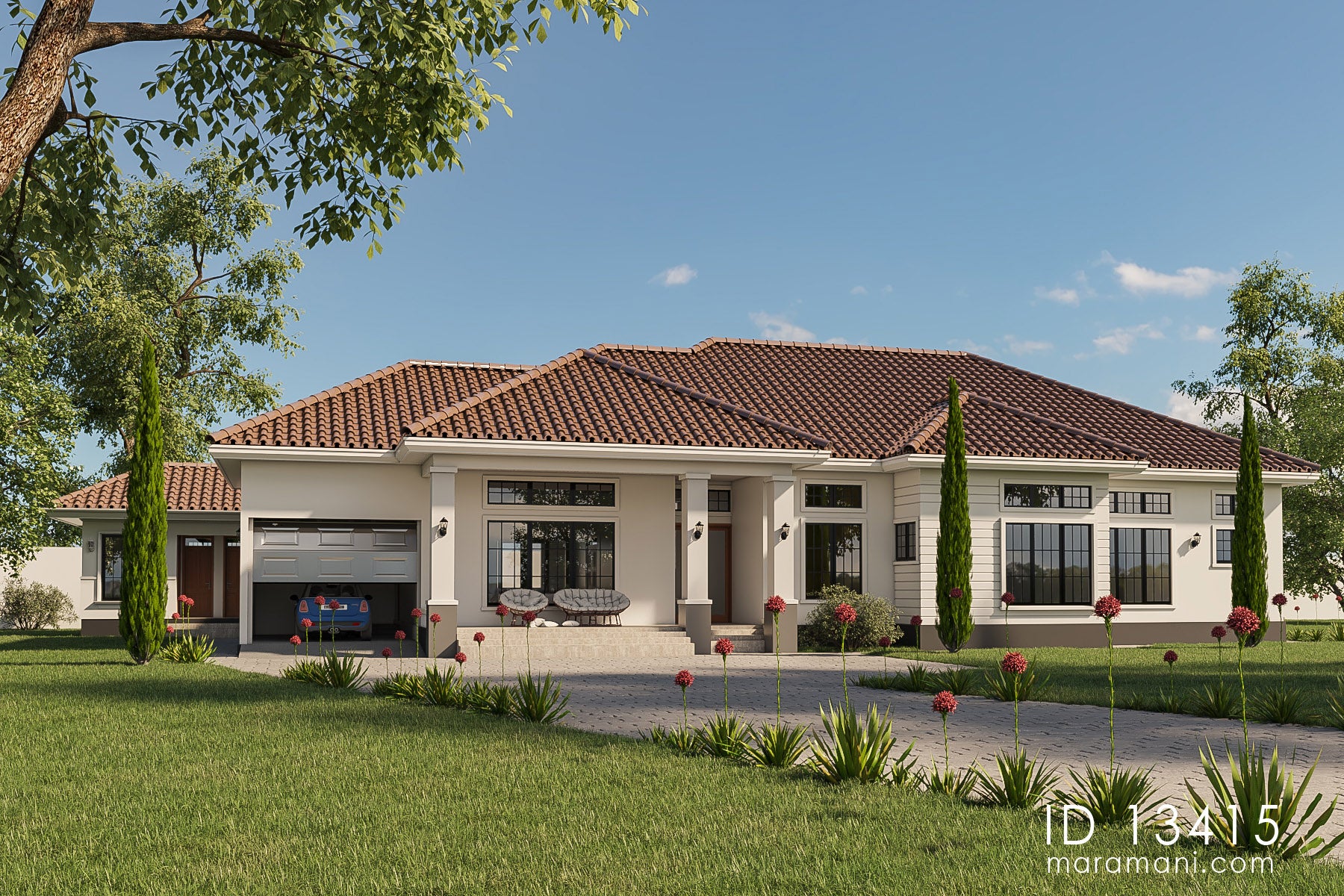
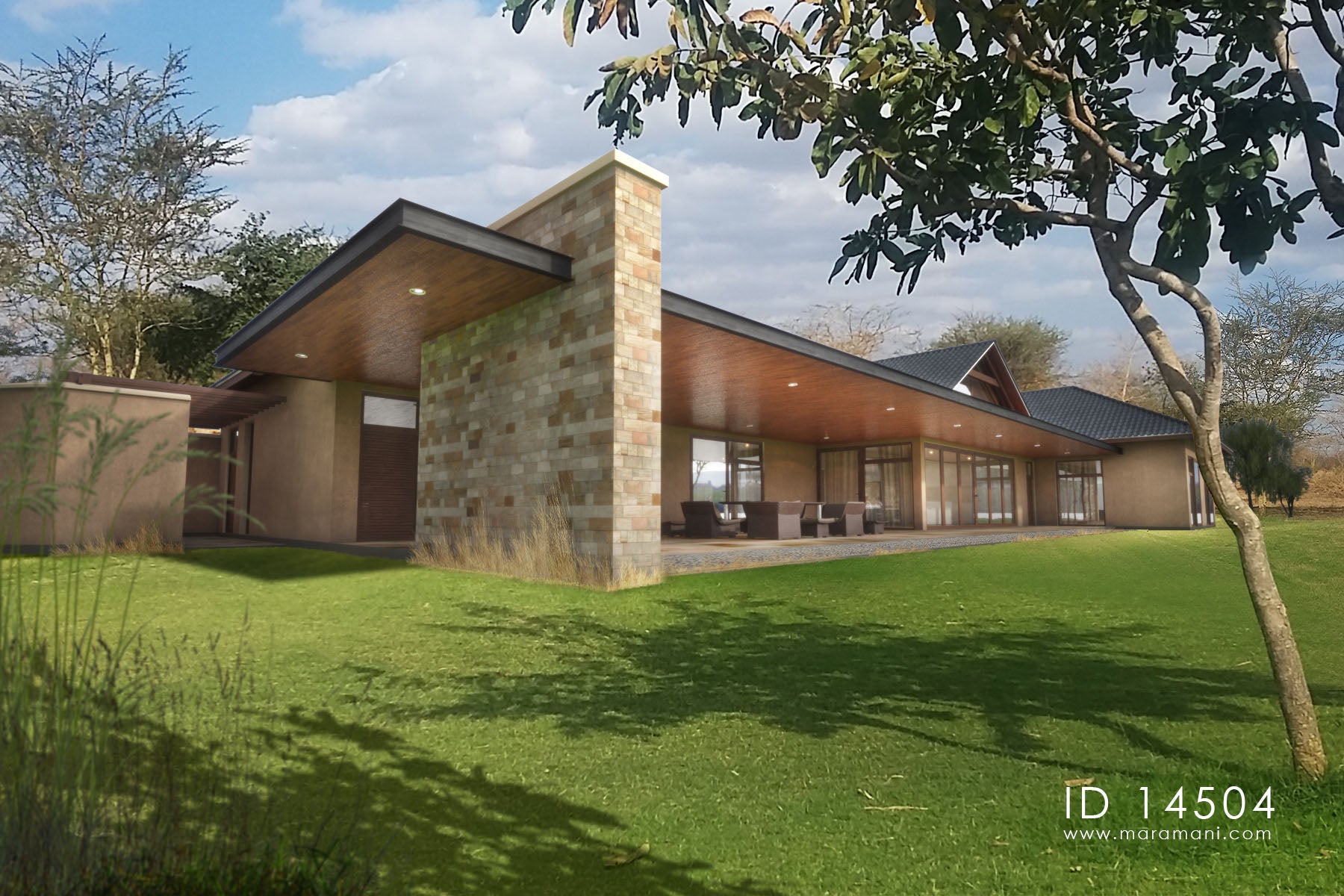
Leave a comment
This site is protected by hCaptcha and the hCaptcha Privacy Policy and Terms of Service apply.