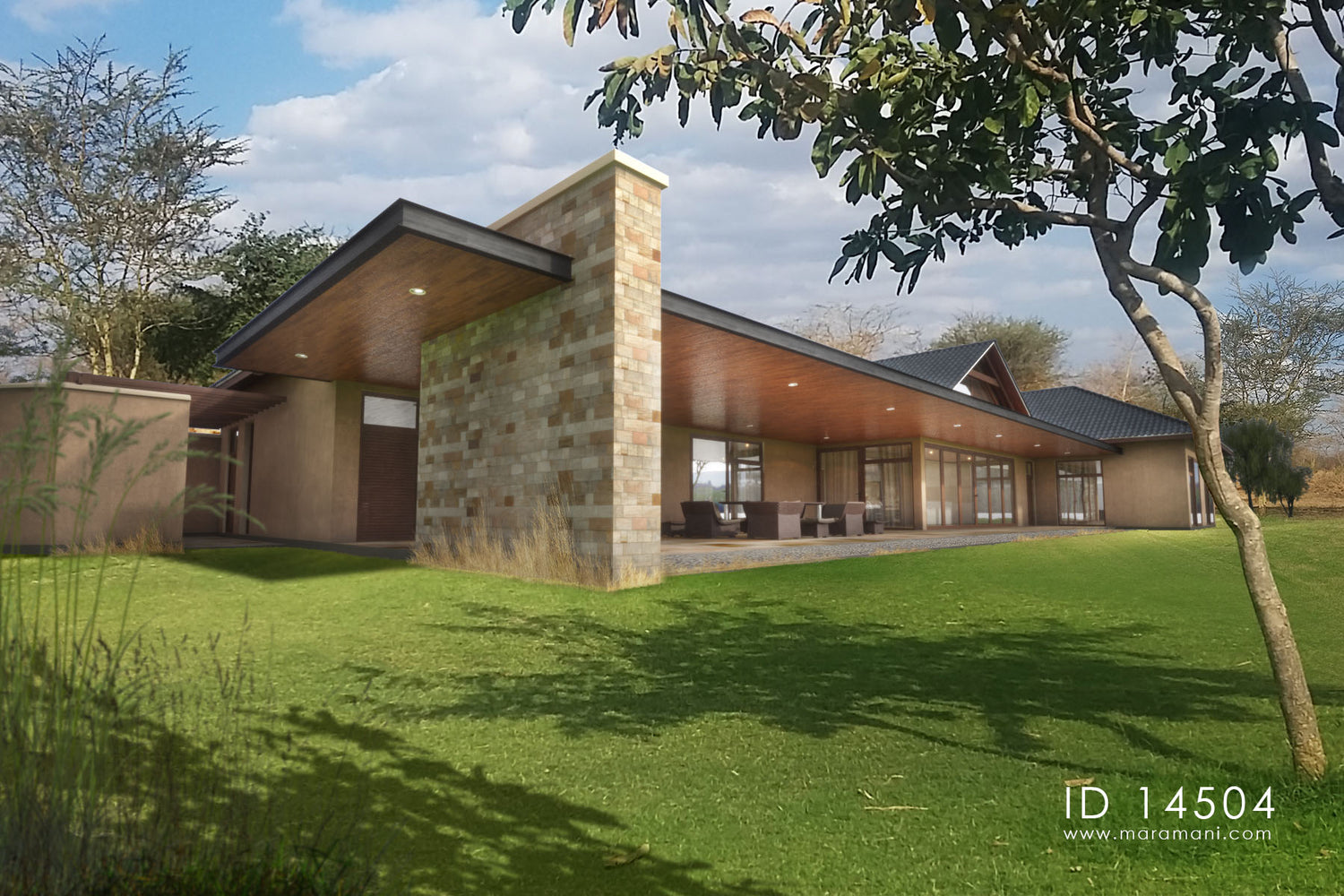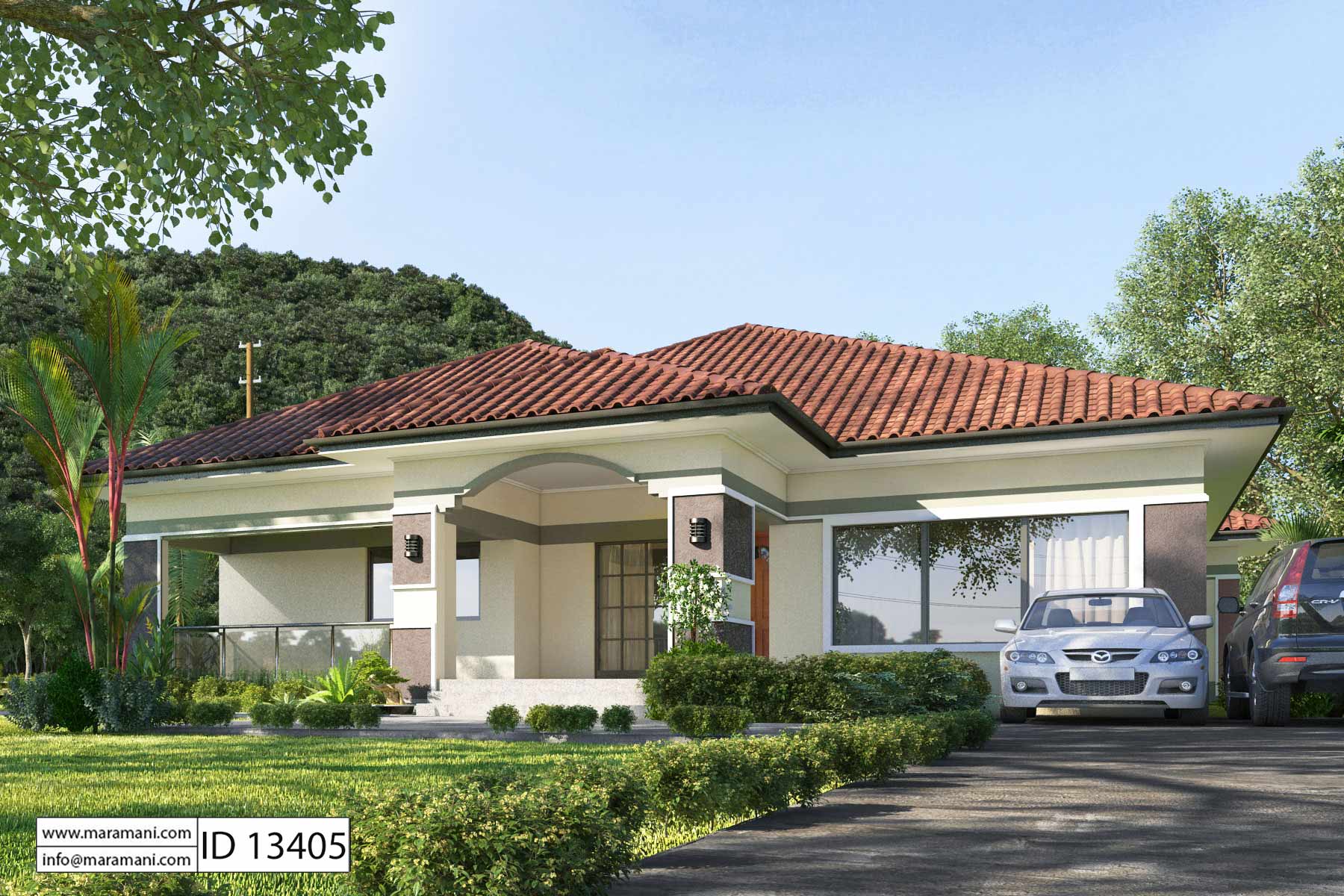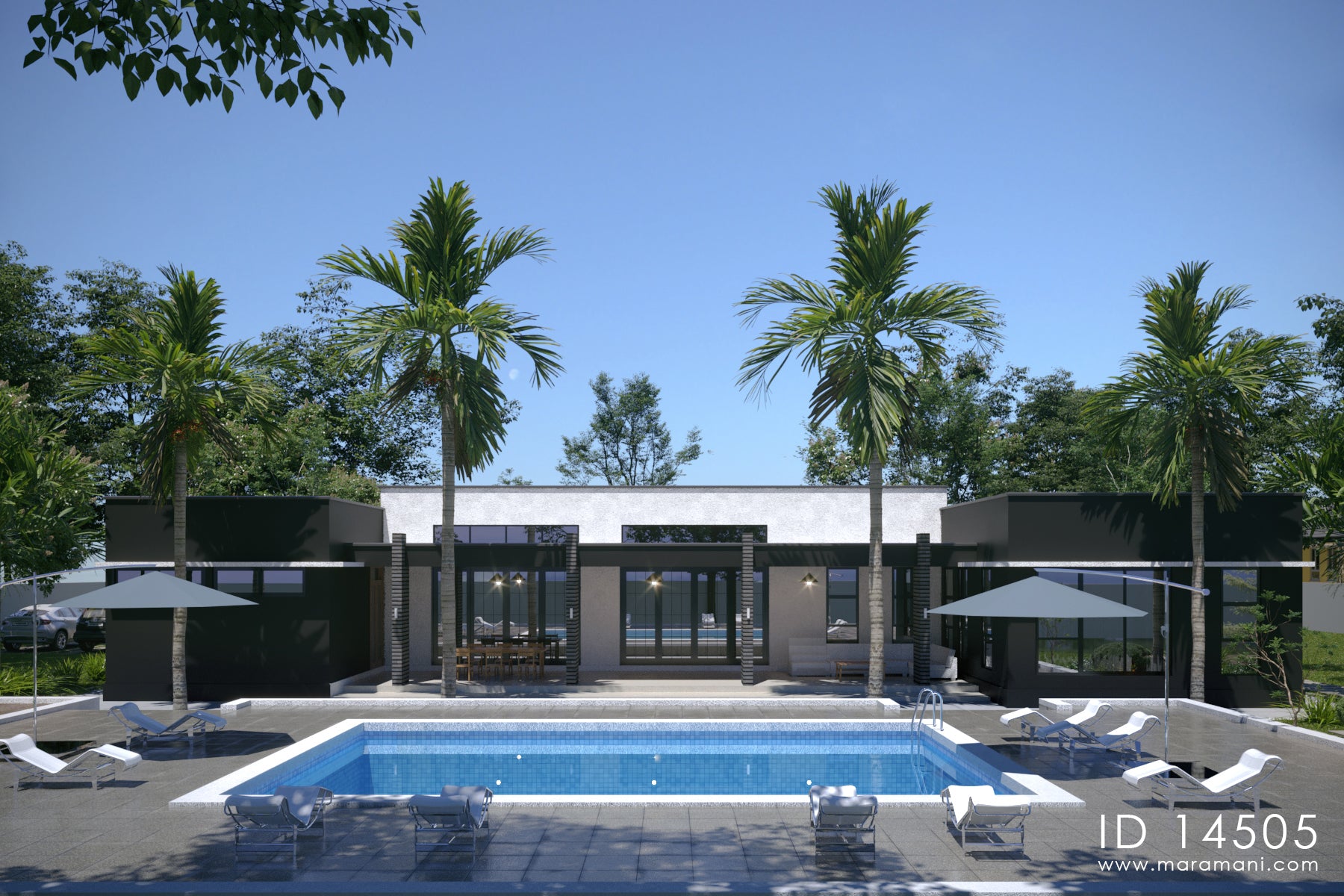Bungalows have an array of distinctive features such as small size, open floor plans, front porches, and plenty of windows. They may also have broad verandas that shade the interior spaces from intense sunshine in tropical climates.
You can consider what type of bungalow you want, and make a plan on what you want and how your simple bungalow is to be constructed and finished.
What is the best layout for a bungalow?

Simple bungalow designs are generally functional, cozy and with the bedrooms, bathrooms, dining space, and kitchen arranged around a central living area.
Experts indicate that you should prioritize clear separation between sleeping areas and living areas because they are on the same floor. After all, you don’t want to be sleeping right next to a noisy kitchen, do you?
The simple bungalow layout will be determined by factors such as the size of the property and desired form. You can tackle this concern in many ways, mainly through the shape of the building.
Linear buildings
Alternatively referred to as long houses, a linear building has a corridor running down the length of one side of the building, with all the bedrooms next to each other. The master bedroom can be situated at one end of the corridor for ultimate privacy and isolation from other spaces.
L, H and U-shaped floorplans
These plans also help to separate public and private spaces. You can do this separation in blocks and have doors to keep public and private areas isolated.
Enlist a construction professional to help you work up a floor plan that factors in both practicality and privacy.
Designing the exterior of a bungalow
Consult professionals and seek inspiration
Look up architectural publications, online samples, and bungalow neighborhoods to find some inspiration for what would work for you. If you find it necessary, you can consult designers, architects, and contractors who can advise you and guide you through the selection of a particular design.
Architectural style
Research different architectural designs to figure out one that best resembles what you want for your bungalow. Some popular varieties include Prairie bungalows, California bungalows, Craftsman bungalows and Chicago-style bungalows among others.
Ideal floor plan
Develop a basic floor plan from what you have researched, and define the dimensions and layout of your bungalow. This will be a practical foundation from which you can develop your exterior design to envision how the elements you have chosen will come together.
Consider roofing
Choose a style of roof that suits your desired architectural style. Bungalows typically have low-pitched gabled roofs with wide eaves. Ensure that your ideal roof design provides a cohesive look that matches the overall structure of your bungalow.
Choose the right materials
Ensure you choose materials that are weather-resistant and durable while matching the architectural style you are building. Common materials used for bungalows include stone, wood siding, brick, vinyl, and stucco.
Some of the factors that will affect your design include color, texture, and general appearance of materials to meet the required aesthetic.
Pay attention to doors and windows
The size, placement, and style of windows and doors have a significant effect on the overall appearance of a bungalow. Bungalows are typically fitted with large and inviting windows that let in a lot of natural light into the home.
Consider using window trims, shutters, and accent pieces that complement the overall design you are trying to achieve.
Select a color scheme
Choose a color palette that works well with the design that suits your taste. Bungalows are closely lined with neutral shades, earthy tones, and vibrant hues depending on what ambiance you are trying to create.
When choosing a color palette, consider the colors on your roof, siding, accents, and trim so that you have a harmonious look that flows through different architectural elements.
Incorporate architectural elements
Architectural details like columns, dormer windows, porch railings, and decorative elements are a good way to further reflect your chosen style. These fine details can greatly enhance the charm and character of your bungalow.
Plan for outdoor spaces

A verandah or a front porch with an appealing design can be the ultimate welcoming element into your bungalow that adds curb appeal. Think about the size, the layout, and the materials you use for outdoor spaces.
You can also consider landscaping options such as walkways, plants, and fences that suit the overall design of your bungalow.
Remember that designing a bungalow is a subjective process and that your preferences are likely to play a significant role. Take some time to seek inspiration from existing designs, gather ideas from professionals, and make the choices that reflect your vision for a simple bungalow exterior design.
Granted that a bungalow is most likely to have one level, it is important to break up its façade. Experts advise using several cladding materials to break up the building, in addition to projecting elements with contrasting materials and highlighting gables.
Some elevations can also be adorned with the same idea. One example is a porch which can be clad in a particular material while the rest of the home is wrapped in an alternative material.
Conclusion
Bungalows can be designed to be compact, simple, and solid. Most of them have a one-story or one-and-a-half-story design featuring low-pitched roofs, exposed woodwork, the use of natural materials, and large front porches that have wide overhangs.
You need to carefully plan and consider the factors surrounding a simple bungalow design. It presents an ideal opportunity to create and enjoy a unique home that is tailored to your needs.
Before building your bungalow, consider several house plans to seek inspiration and visualize what you are working towards. One benefit of bungalow house plans is that they can help you determine how much space you need for a particular design.







Leave a comment
This site is protected by hCaptcha and the hCaptcha Privacy Policy and Terms of Service apply.