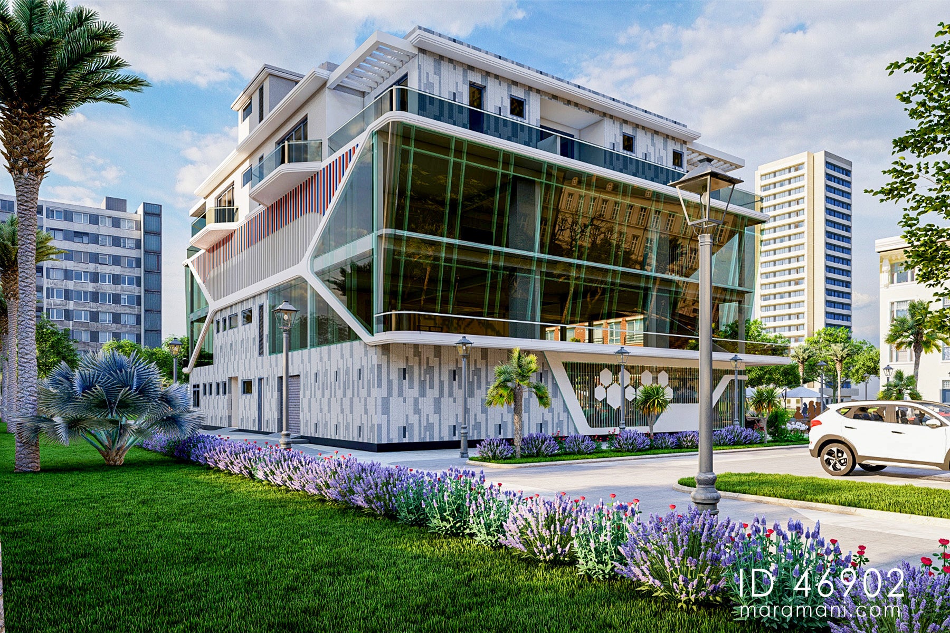
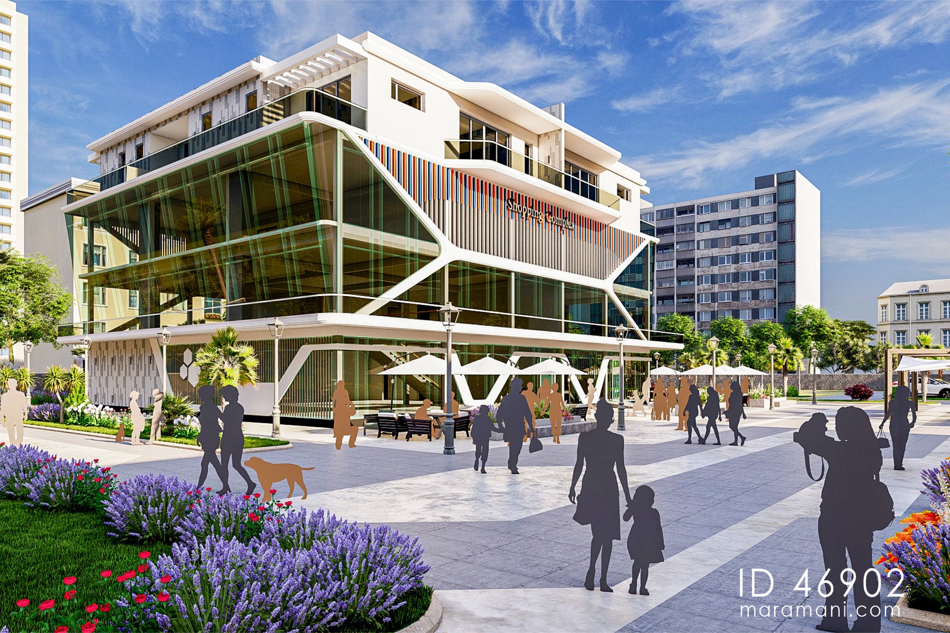
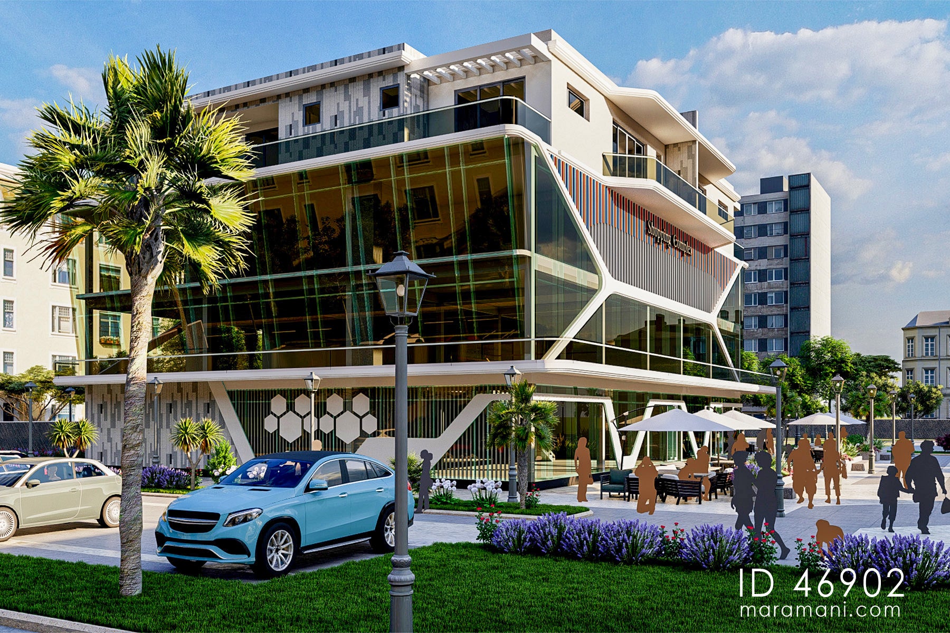
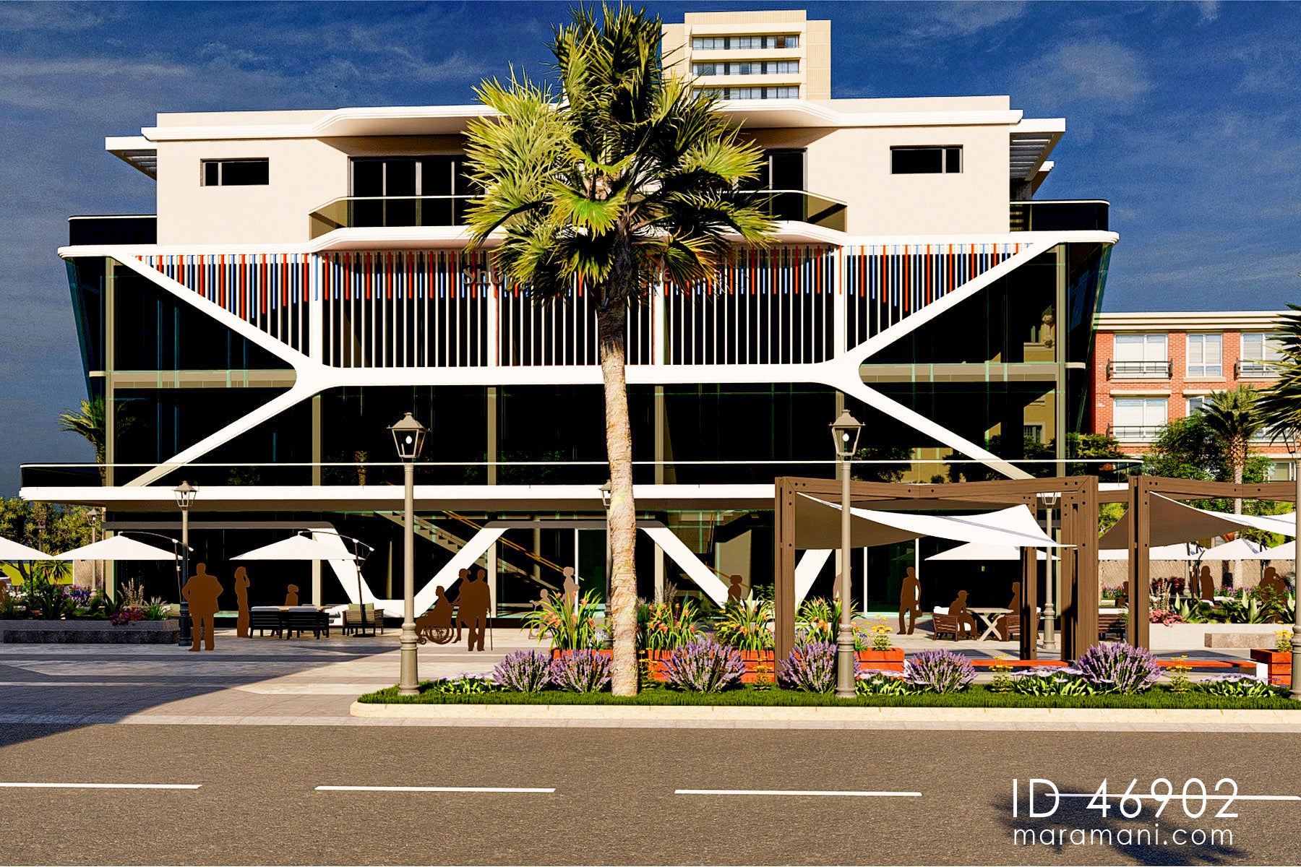
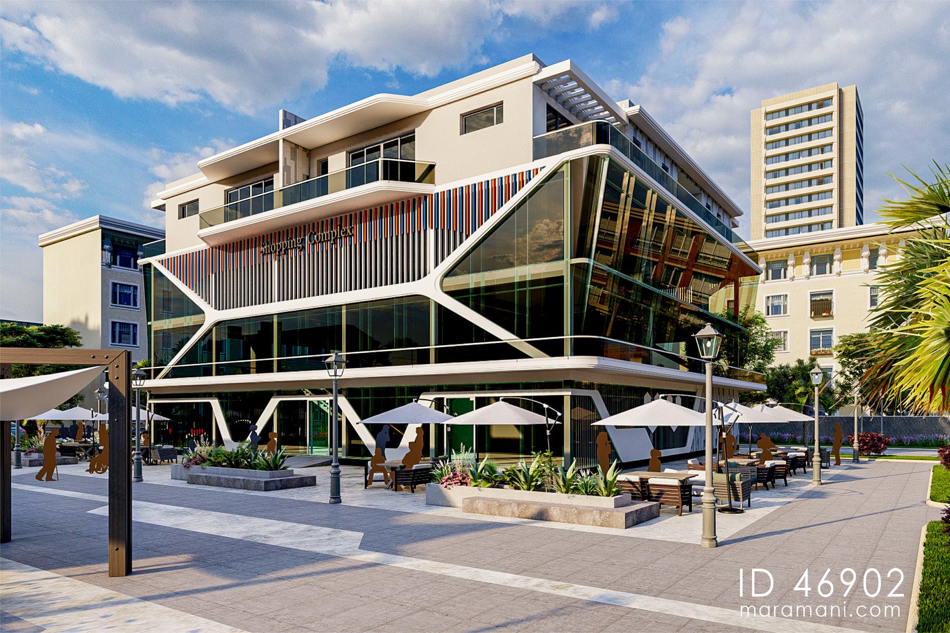
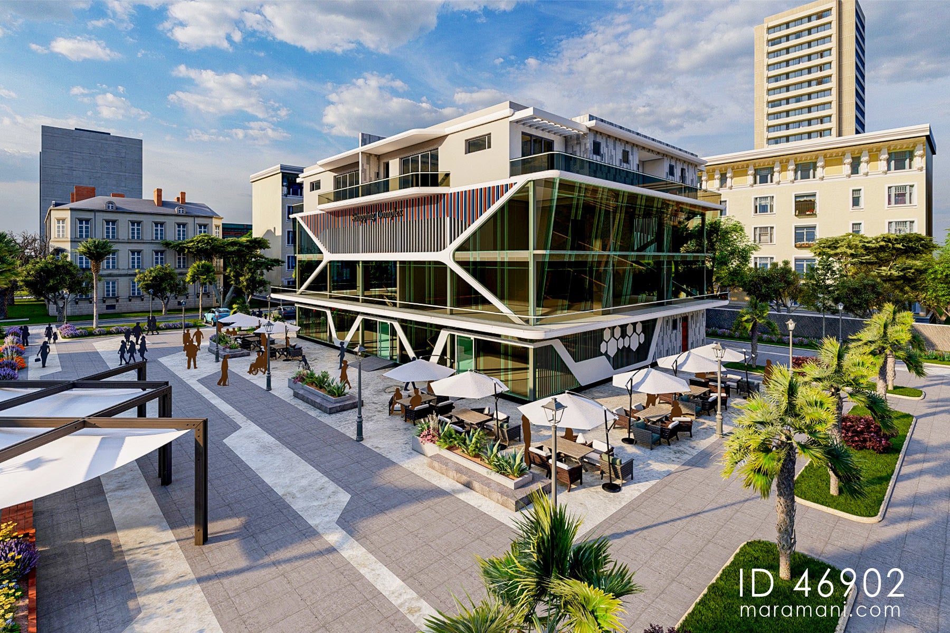
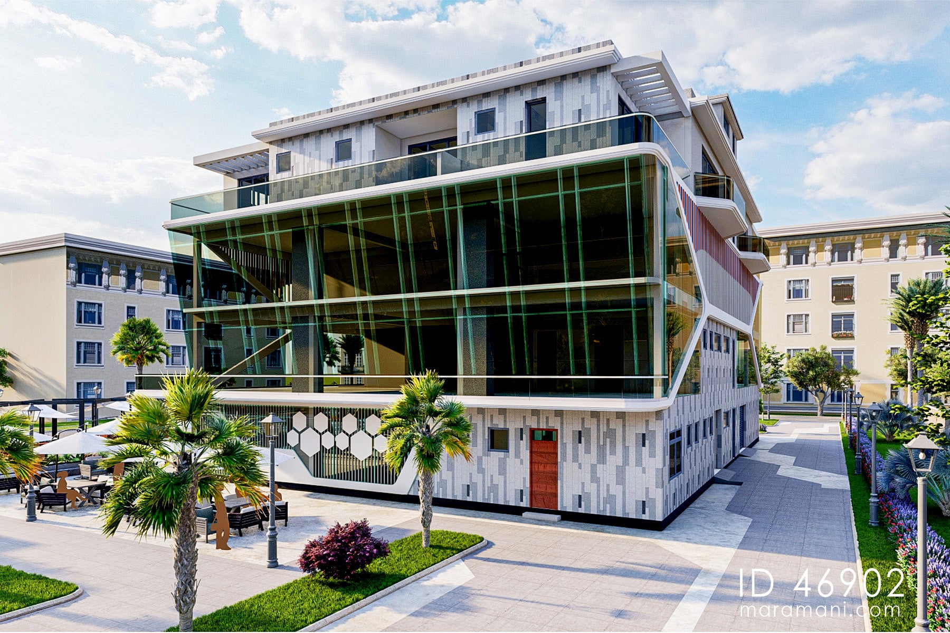
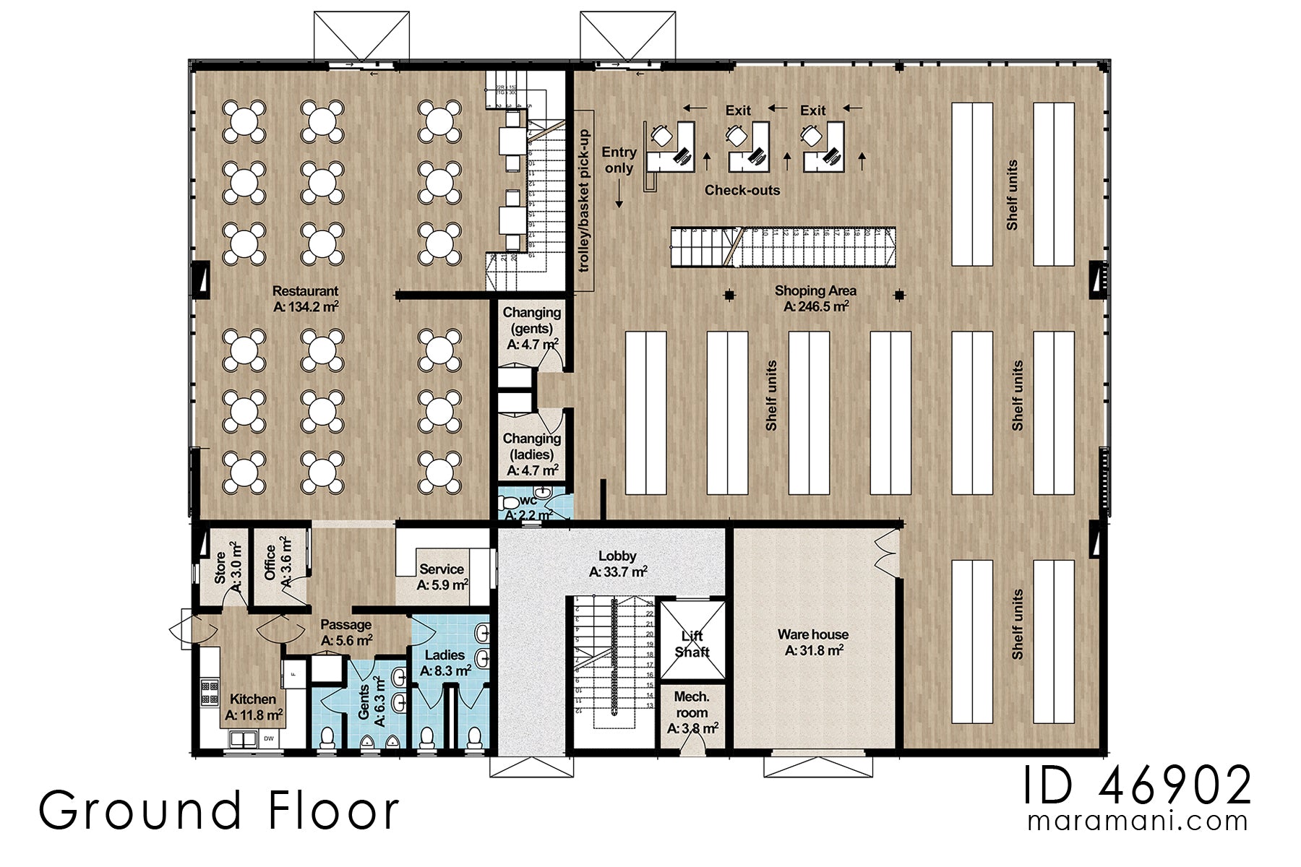
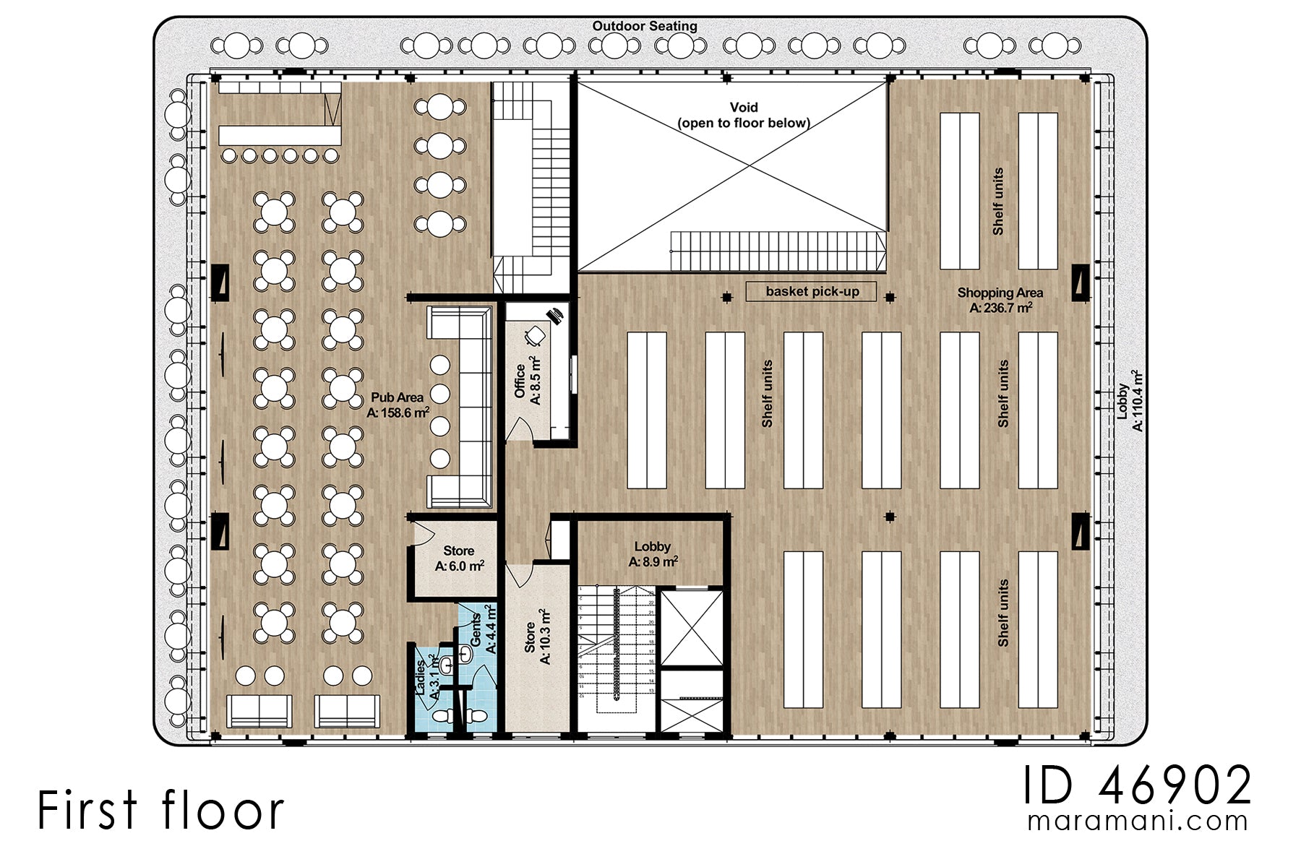
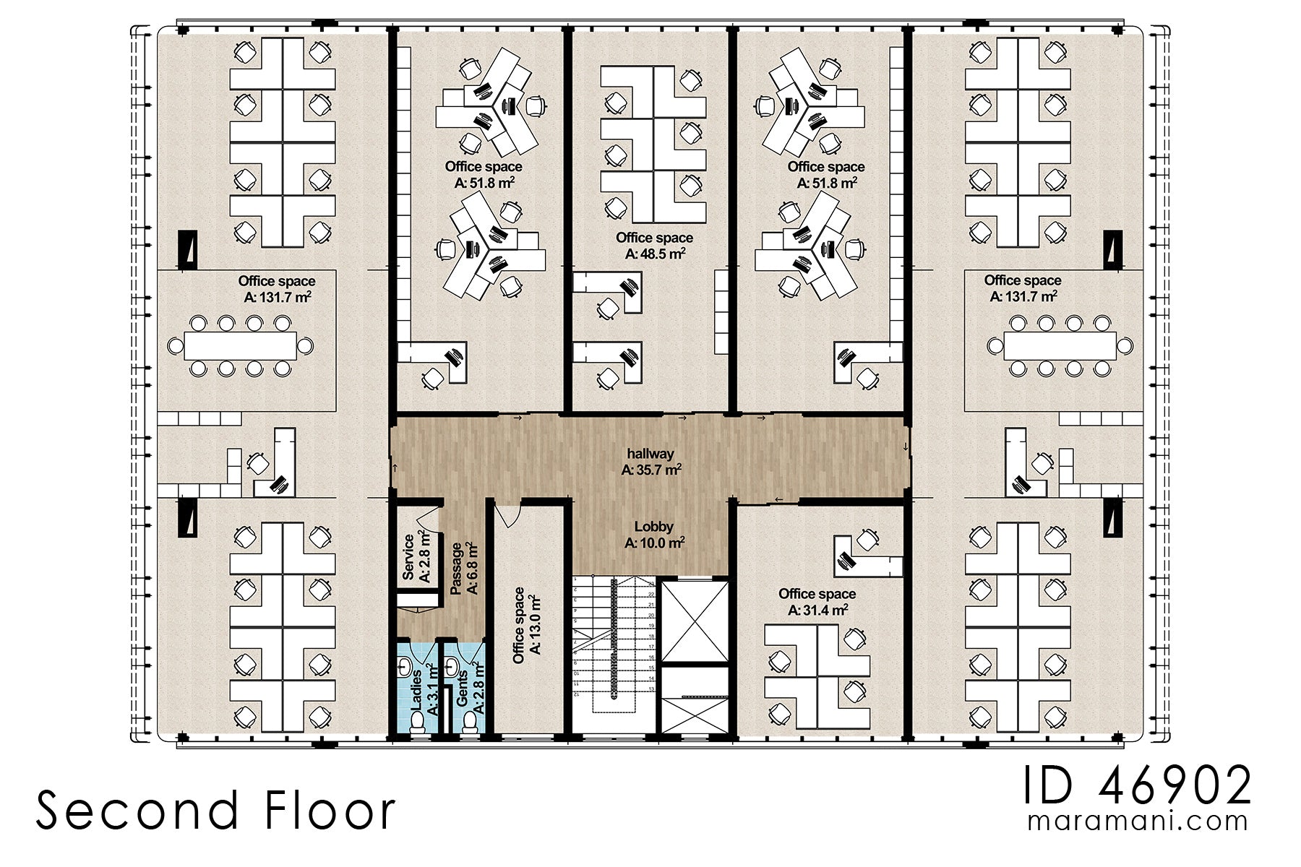
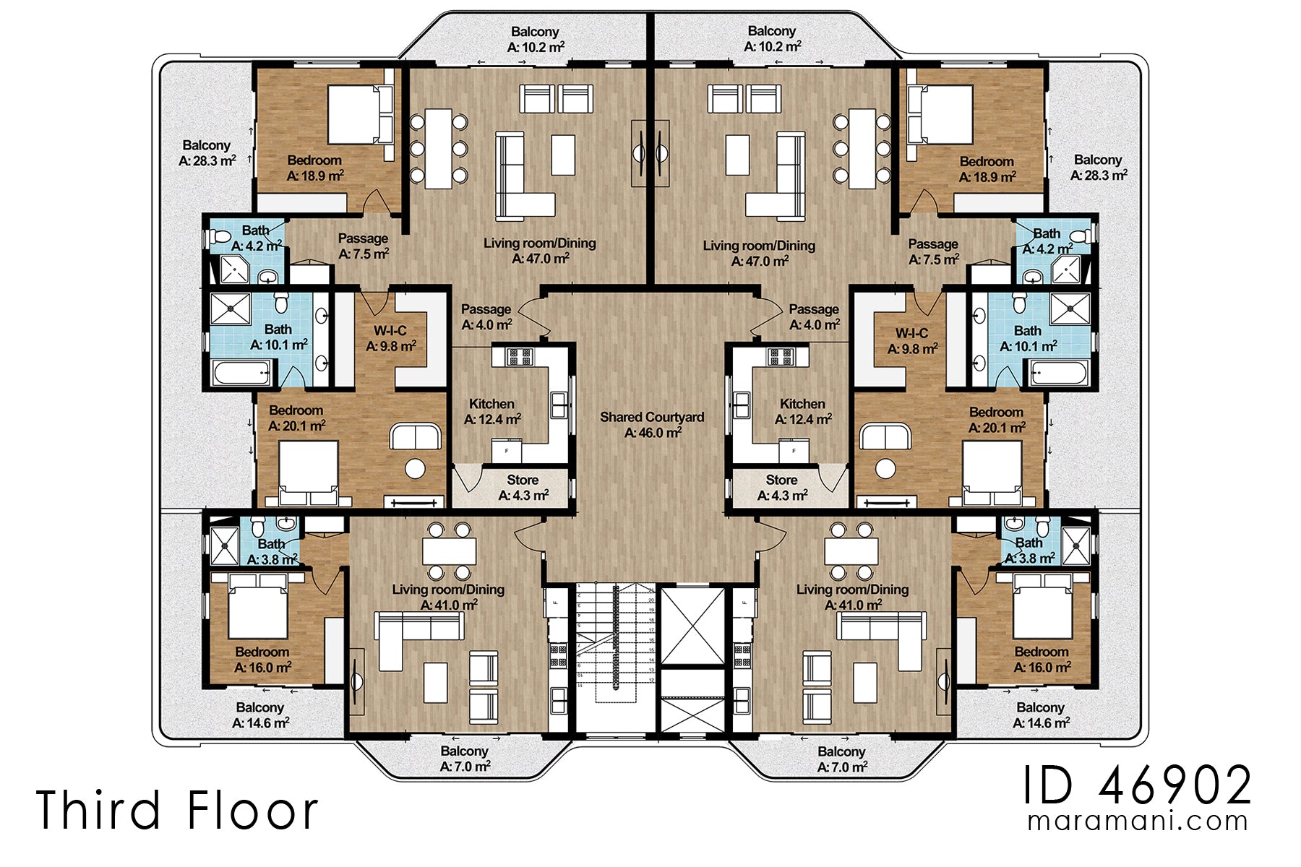
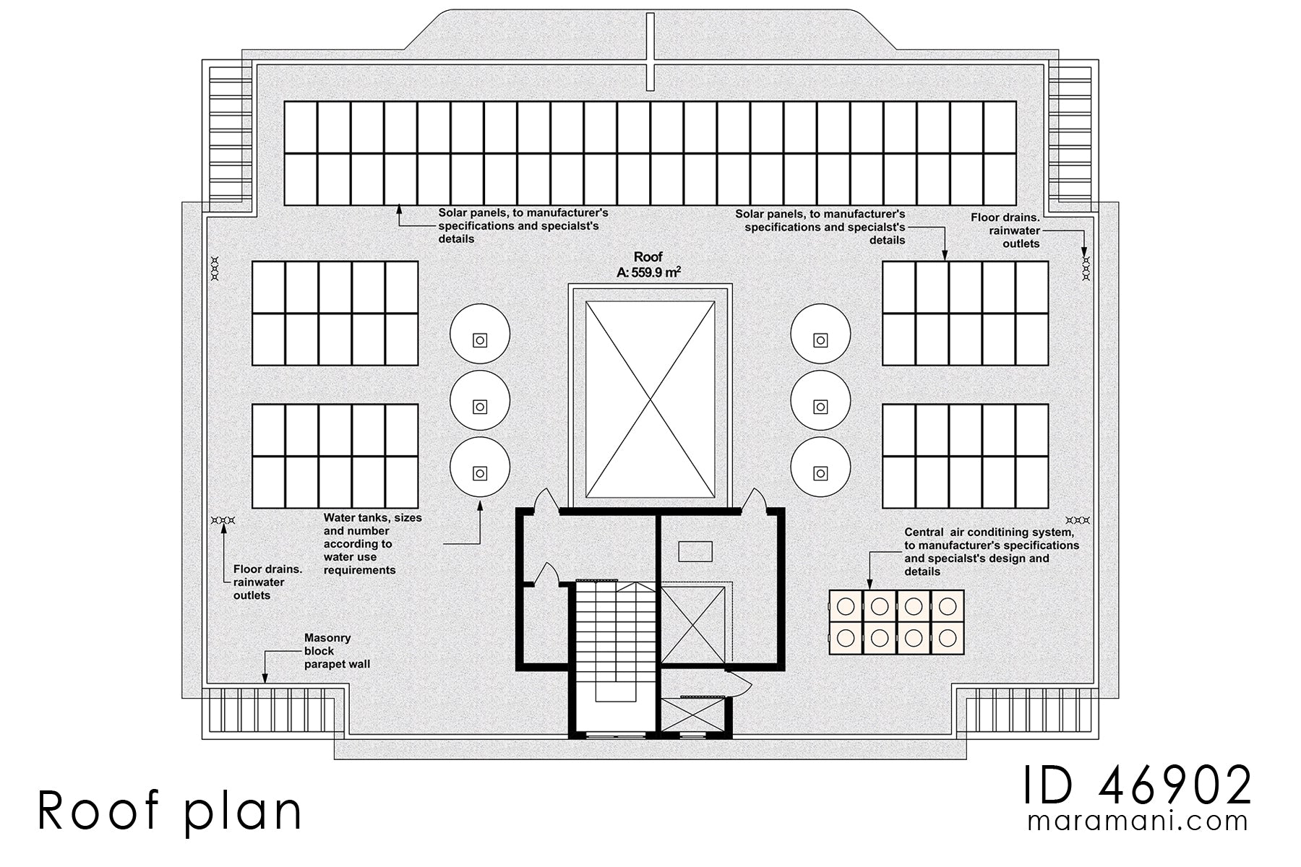
-
4 Floors
-
6 Bedrooms
-
4 Apartments
-
-
-
Area
Modern Multipurpose commercial building - ID 46902
Description
Plan Description
A modern multipurpose commercial building with a futuristic and contemporary design ideal for both urban and suburban environments. Offering a range of amenities, including a supermarket, restaurant, bar, office spaces, and four apartments, this three-story building caters to diverse needs.
Firstly, as you enter the building through the main entrance, you are immediately captivated by the stylish and inviting atmosphere. The ground and first floors feature a spacious two-story supermarket and a restaurant/bar, providing convenience and dining options for visitors. The supermarket boasts an expansive area of 282m², while the restaurant offers a generous dining space of 292m².
On the second floor, a variety of office spaces awaits you, with ranging sizes. These offices cater to different business requirements, ensuring flexibility and adaptability. This floor provides an ideal environment for professionals to work and collaborate.
Ascending to the third floor, you'll discover four exquisite apartments, each offering its unique charm and stunning views. Two of the apartments feature two large ensuite bedrooms with walk-in closets and balconies, complemented by spacious living and dining areas. The other two apartments are smaller in size. However, they still provide a comfortable living experience with one bedroom and an open-plan kitchen/living/dining area, accompanied by a balcony.
The ground and first floors are accessible from the front side of the building and connected by staircases, ensuring easy navigation for visitors. However, for enhanced privacy, the backside of the building features a second entrance hall. A staircase and a lift are equipped to grant exclusive access to the office areas on the second floor and the apartments on the third floor.
Lastly, the rooftop of the building offers ample space for water tanks and solar panels, showcasing a commitment to sustainability. The architect has meticulously planned every aspect to provide a comprehensive and functional space. The building's compact size allows it to fit comfortably on smaller plots.
In summary, this modern multipurpose commercial building effortlessly combines style, functionality, and versatility. With its well-designed layout and range of amenities, it presents an exceptional opportunity for various businesses and individuals seeking a contemporary and dynamic space. Explore our diverse collection of commercial buildings available here.
Plan Details
| Features | Drawings List |
|
Stories: 4 Ground floor First floor Second floor Third floor |
Foundation Plan Structural drawings *Drawings delivered in PDF and DWG Format |

Drawing Sets & Rooms Included
- ✔ Bathroom
- ✔ Shop/Outlet
- ✔ Kitchen
- ✔ Indoor Store Room
- ✔ Office/Library
- ✔ Mechanical Room
- ✔ Foyer
- ✔ Warehouse
- ✔ Balcony
- ✔ Indoor Bar
- ✔ Master Bedroom
- ✔ Bedroom
- ✔ WC
- ✔ Dining Room
- ✔ Living Room
- ✔ Walk-in-Closet
- ✔ Courtyard
- ✔ Foundation Plan
- ✔ Floor Plan
- ✔ Roof Plan
- ✔ Sections
- ✔ Elevations
- ✔ Details
- ✔ Door Schedule
- ✔ Window Schedule
- ✔ Floor Finishes
- ✔ Furniture Layout Plans
- ✔ Schematic Electrical Layout
- ✔ Schematic Clean Water Layout
- ✔ Schematic Waste Water Layout
- ✔ Septic Tank & Soak Away Pit
- ✔ Structural Calculations
- ✔ Bar Bending Schedule
- ✔ Foundations Layout
- ✔ Foundation Details
- ✔ Staircase Details
- ✔ Column Details
- ✔ Slab Panels
- ✔ Slab Reinforcement
- ✔ Beams Details
Construction Cost Calculator
| Item | Cost Estimates |
|---|---|
| 1. Substructure | |
| 2. Superstructure | |
| 3. Roof | |
| 4. Doors | |
| 5. Windows | |
| 6. Finishes | |
| 7. Decorations | |
| 8. Plumbing Installations | |
| 9. Electrical Installations | |
| TOTAL |
FAQ
Can I view more pictures of this house plan?
Our team is working hard to create more images for existing designs and upcoming new designs. If you see a plan that you really like and you would need to have extra images do not hesitate to reach out to us and we will advise on any extra fees if it would require our team to create extra images for your selected design.
How long will it take to get my orders?
Below the pictures and the description of each of our house plans you will find a list of all the drawings that will be sent to your email once you complete the payment for the respective plan. If you are not sure where to find the drawings list, please get in touch with our customer support team here and ask for the drawings list for the specific house plan you are interested in. Remember that they will need the ID number of the house plan to assist you quickly.
We also recommend that you contact your builder/contractor as well as the local building authority in case you have doubts about which drawings are required for the construction of your home. If it happens that the house plan you like does not have all the drawings you need, you can always order the missing ones from us at an additional fee.
What are pdf and DWG formats?
Once you purchase a house plan from Maramani you will receive the full set of drawings via email either in PDF Only format or full set of DWG & PDF formats depends on the package you purchaese. PDF is a standard format for many types of documents including drawings that can be printed without loss in quality. The files can be viewed on any computer or smartphone but the files cannot be edited. DWG is a standard format used by many different types of computer design software such as AutoCAD. The files can be edited and changes can be made easily to the plans by anyone who knows how to use such software.
Do you also build the houses?
At Maramani we only specialize in designing and selling house plans (construction drawings). We don't undertake any kind of construction work. Furthermore, we don't do any site visits or supervision of construction projects. You will have to contact a local builder/contractor to assist you with the construction of your house.
Are your plans ready to submit to my local authorities for a building permit?
Every county has different submission requirements and they may vary significantly. Our house plans offer detailed information that is sufficient for a Building Contractor / Construction Company to understand and build based on the construction drawings. Prior to the application of building permits, we advise that you get in touch with your local authorities to verify what will be needed for submission in order to get your building permit. If any additional drawings are required we are happy to assist you with making those at an additional fee.
How do I know if the plan I buy will fit on my plot?
All house plans on our website have detailed descriptions of the size of the building right below the pictures of the house plans. If you are unsure whether the house plan can fit on your plot or not then please do not hesitate to get in touch with our customer support team here and ask for their guidance. Remember that they will need to know the ID number of the house plan you are interested in as well as the exact dimensions of your plot.
What if the plan I want doesn't have structural drawings?
Structural drawings illustrate important details like steel reinforcements necessary for construction. While not all house plans include these drawings, some may require them. If your chosen plan missing structural drawings, you can order them from us for an extra fee. For assistance, please contact our customer support team.
Does the house plan come with BOQs?
Some of our house plans come with bills of quantities (BOQs), which list all the materials needed for construction. In the 'Drawings List' for each plan, you can see if BOQs are included. If you're unsure where to find the drawings list, contact our customer support team for help. Just give them the ID number of the house plan you're interested in. If your chosen plan doesn't have BOQs, you can order them from us for an extra fee. For assistance, please contact our customer support team.
Can I modify the house plan?
We're happy to adjust any of our house plans to fit your needs. The cost of changes depends on how complex they are and if we need to involve multiple people. If you want changes made, just contact our customer support team. Give them the ID number of the house plan you want to adjust and list the changes you need. They'll quickly give you a quote.
When should I expect my order once I make the payment?
It normally takes from 10 minutes to a maximum of 12 hours to have your order delivered to your email. We may ask you to provide extra information if required by our Payment Gateways in order to provide you with your drawings.





