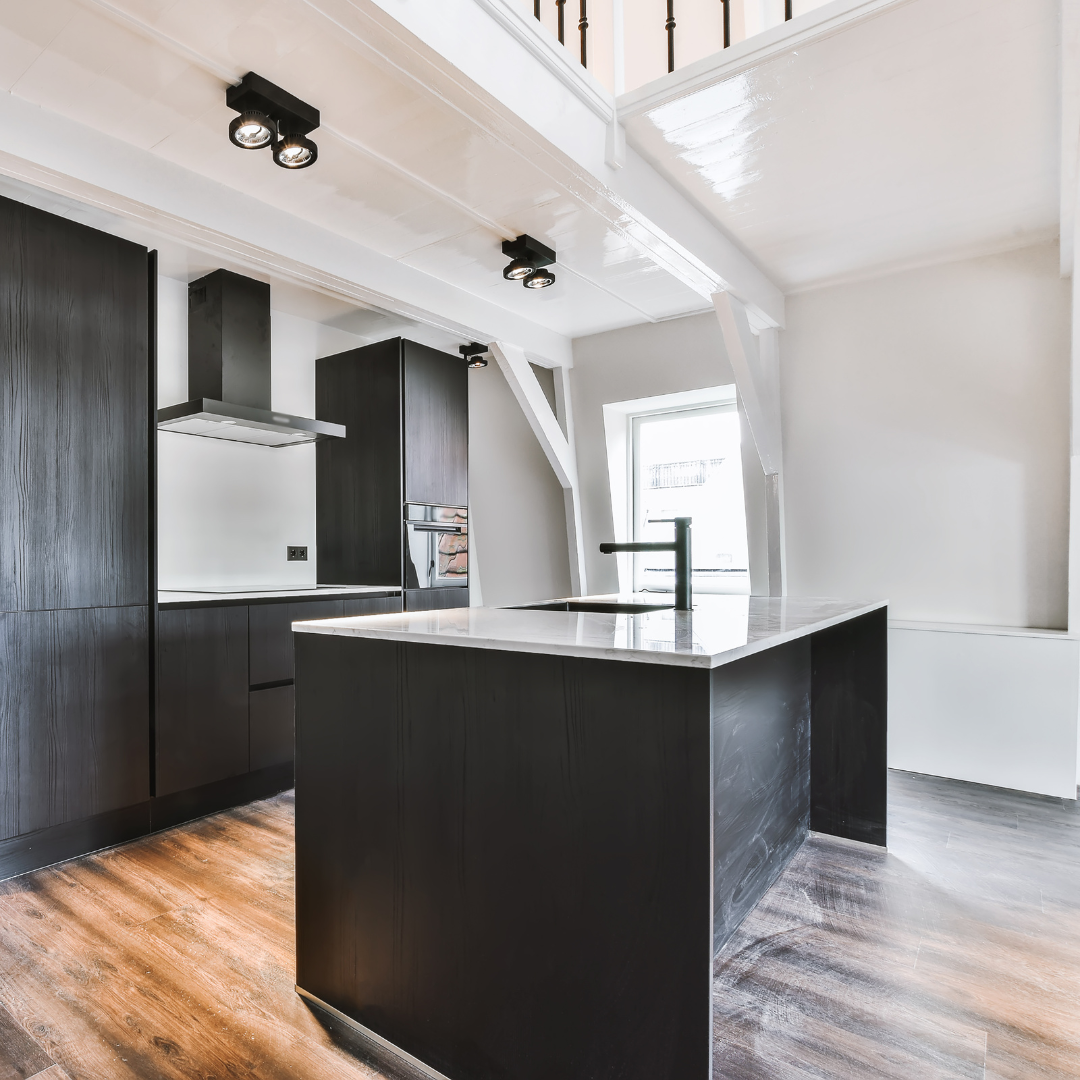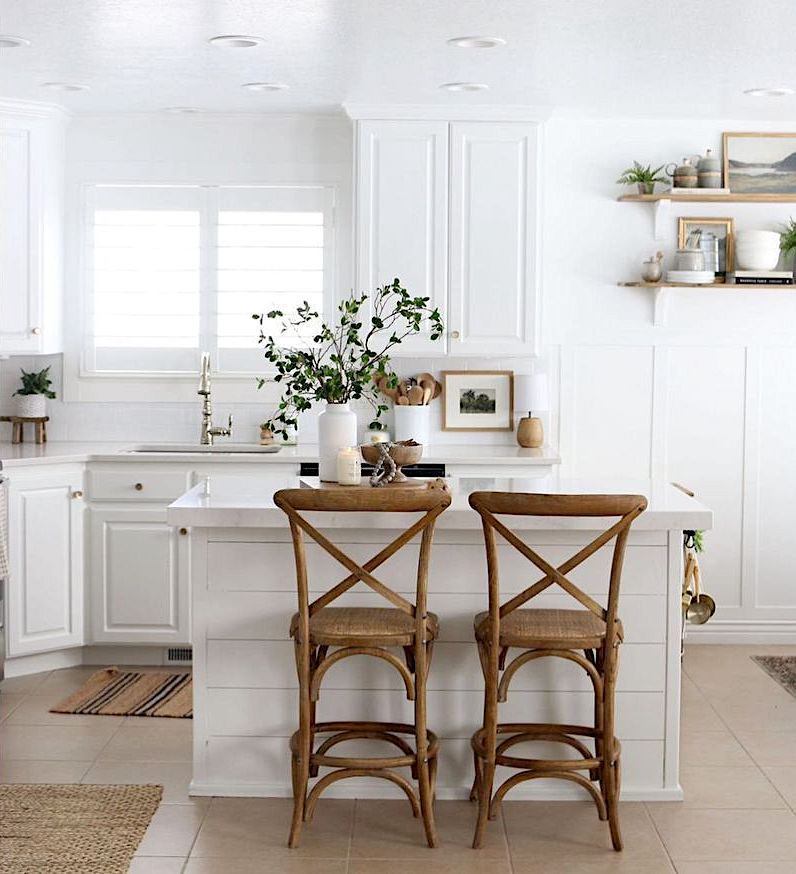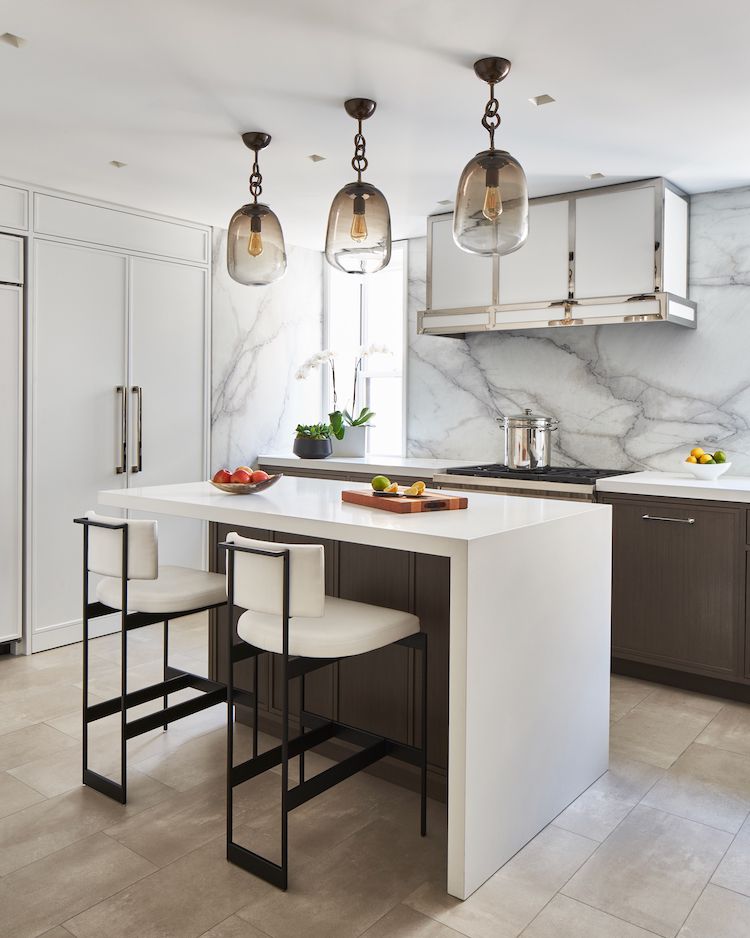Kitchen islands have long been considered an attractive option to create a focal point in a kitchen and add value by enhancing what can be done and stored on a kitchen island. However, to have a stunning and functional kitchen island, you need to know what to install, store, and place on it.
Here are a few helpful tips to guide you on what should be on a kitchen island.
Storage

A mixture of closed cabinets and pull-out units makes effective use of the potential storage capacity of a kitchen island counter. You can install deep cabinetry and a cage system or pull-out drawers to create a discrete and multi-layered storage system. Experts recommend incorporating pull-out shelves to increase visibility in kitchen island cabinets while saving a lot of space.
These work well for smaller items like spice jars, bottles of oil, and vinegar. Pullouts make it harder for these smaller items to get lost in the recesses of large cabinets. Prefabricated kitchen islands can also have storage solutions added to upgrade their functionality.
This is possible through add-ons like baskets, wine racks, and trays that can be tacked on or fitted into cabinets and drawers. Other storage add-ons include hooks which are an inexpensive and space-saving way of hanging pots, pans, baking supplies, and other small items.
Utilities

When planning your kitchen island, it is important to determine whether it will require active utilities like electricity and plumbing. Plumbing is likely inevitable as you may want a sink within the island to make food prep and cleaning the worktop and cooker easier.
If your idea of a kitchen island involves a cooker, you may also want to make provisions for gas lines and electrical wiring early in the design process so that everything is fitted and installed properly, reducing the need for extra retrofitting to make new utilities fit.
Worktop

Having a worktop or cooktop on your kitchen island is a big part of making the feature the focal point of the kitchen. This is because the person cooking and preparing meals will be facing the rest of the room, rather than being hunched over a counter on one side of the room.
A cooktop on your kitchen island will create a clever and sociable design aesthetic that can give you a lot of space around the cooker as you prepare food.
A tiered worktop surface for your kitchen island can work well both visually and in terms of breaking up a long kitchen island. This is because you can use different heights and materials to zone different areas into what they will be used for.
A beautiful example is shown below. A stone surface works well as a surface for food prep, while wood can work well for a seating area to be used as a dining surface like the breakfast bar.
Alternatively, you can go with an L-shaped breakfast bar that allows you to reserve one corner of the kitchen island for meal prep and cleaning.
An L-shaped island counter makes serving meals easier and is perfect for entertaining guests.
Seating

A kitchen island is an innovative way to add more seating to a kitchen, providing a casual dining experience. Kitchen island seating creates a sociable space that urges people to sit and spend time on the island.
You can choose from dining seat height or bar stool height for your kitchen, depending on your needs. Barstools are likely to provide the most appropriate seating option since they will allow you to turn the kitchen island into a relaxed office space for impromptu tasks and will be somewhere you can help the kids do their homework under your supervision as you prepare meals.
When planning for seating around the kitchen island, ensure that there is a space for the occupants’ knees. This is possible by using hollow storage compartments like shelves or an overhang on the worktop that allows the seats to be further from the rest of the kitchen island.
Experts recommend planning for at least 24 inches per person when considering the dimensions of your kitchen island with seating in mind. You may also want to consider the space around the kitchen island seating to ensure that it does not impede foot traffic when entertaining in the kitchen.
The style shown above is ideal for farmhouse-designed kitchens and homes since it adds some personality and a cohesive theme that is sociable and visually appealing.
Lighting

A kitchen island needs enough lighting to make food prep, cooking, and cleaning easier. You may want to take your kitchen island to the next level by installing a traditional pendant light or a spotlight directly above the feature.
Make sure the lighting fixture stands out since it is going to be within view of the whole kitchen, and it is a good opportunity to bring in some dynamic appearance to draw attention to the kitchen island.
Conclusion
When planning a kitchen island, start by picturing exactly what you need it to be. This will help you determine what you need, ranging from seating, storage, a cooktop for meal prep, and appliances. Determining whether the island is purely for cooking or will incorporate some entertaining significantly affects how you will organize it and how it relates to the rest of the kitchen space.
You can use your kitchen island for storage, meal prep, and display of beautiful ornaments and heirlooms. For fragile items like beautiful serving pieces, you can use open storage, which is also suitable for colorful cookbooks and interesting bakeware. Pair this with closed storage like cabinets and drawers that can store more utilitarian items like flatware, appliances, and other utensils that may otherwise be strewn around the kitchen island.
Storage and a worktop surface for meal prep and dining are the primary features that should be on a kitchen island because they meet the essential needs of this part of the kitchen. While you can add other utilities like cooking appliances, plumbing, and electrical wiring, these will depend on the size of your kitchen island, what you intend to do with it, and how much you are willing to invest in it.






Leave a comment
This site is protected by hCaptcha and the hCaptcha Privacy Policy and Terms of Service apply.