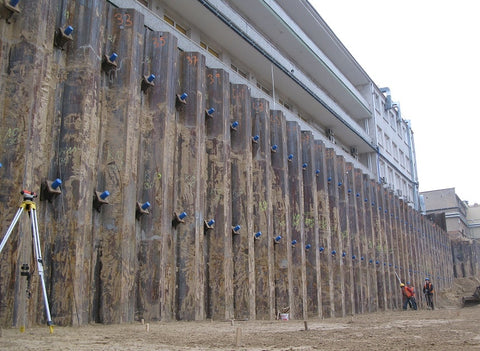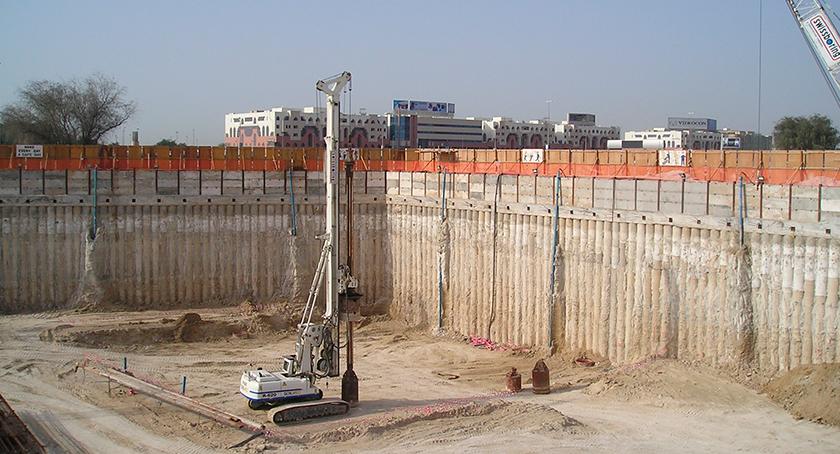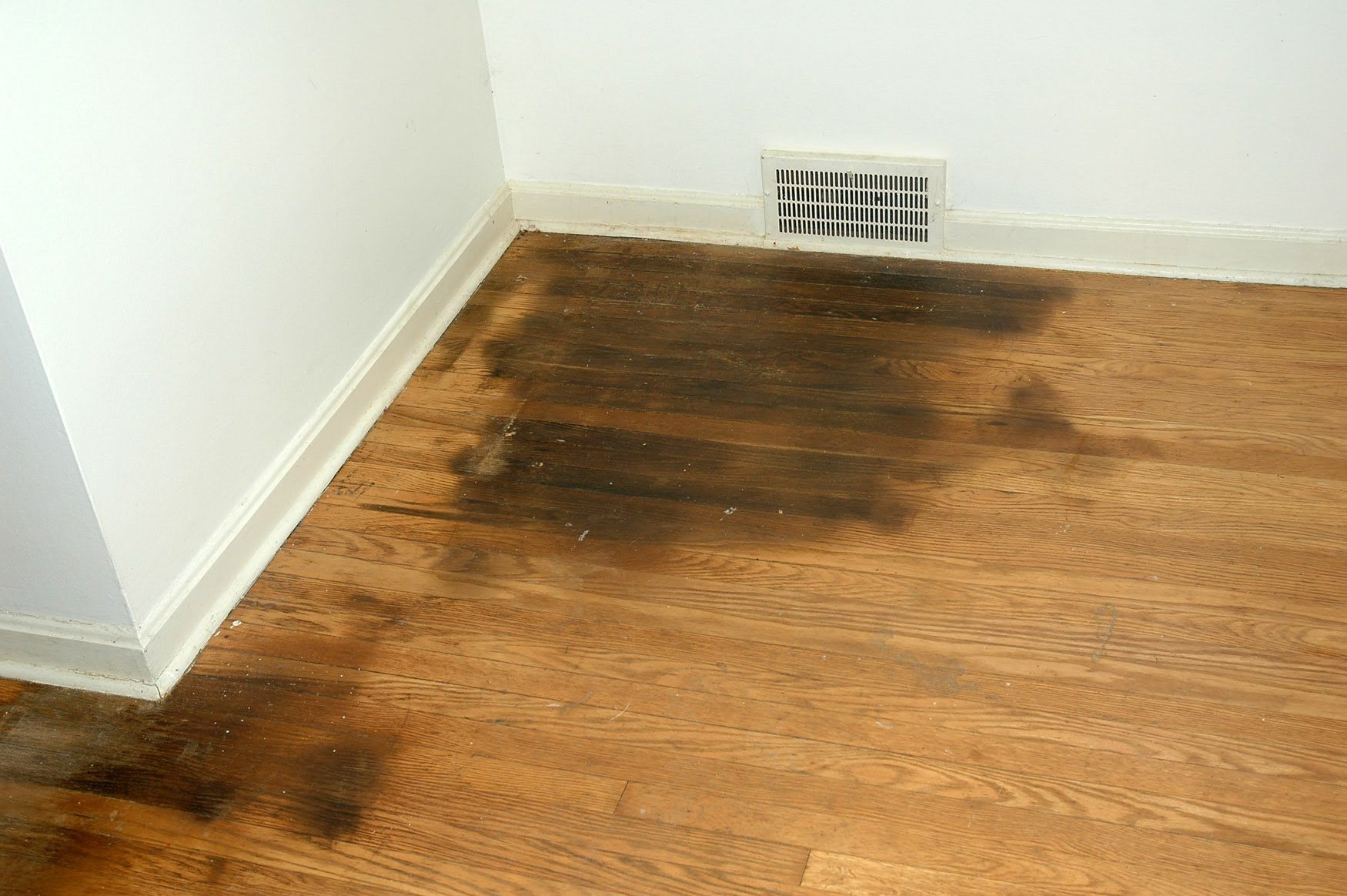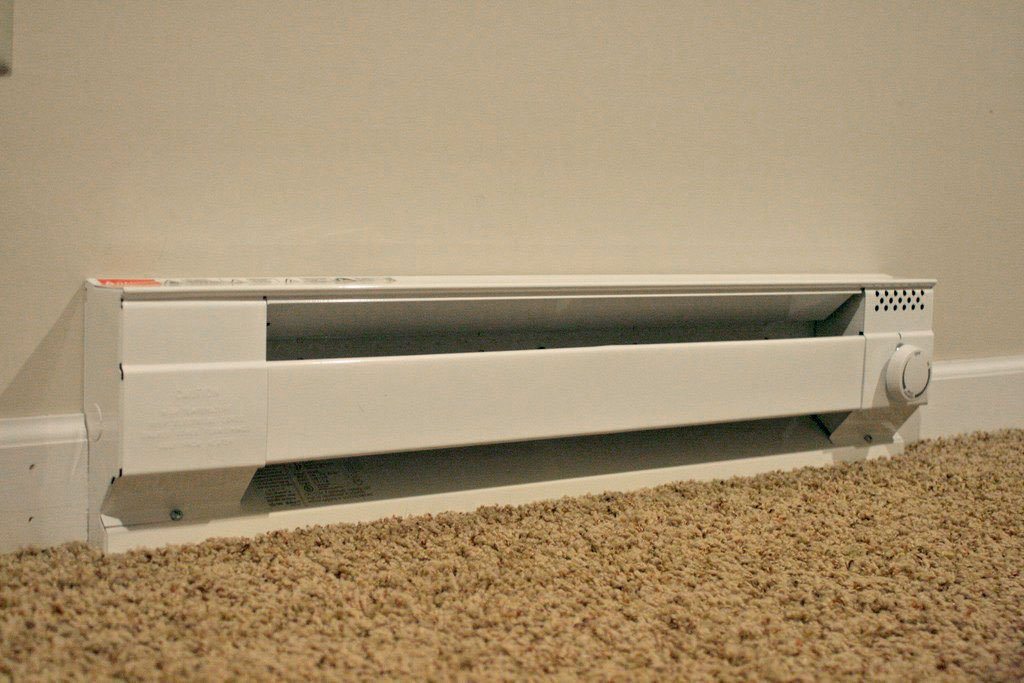
You may have heard the term “Shoring” from construction workers and may wonder what it means.
Well, there are some bits of technicalities to what shoring means in construction, but we will make things clearer for a better understanding.
In this article, you’ll understand the basics of shoring and what it means in construction.
You’ll also discover some shoring installation techniques, the most commonly used types of shoring, and the general uses of shoring in the construction industry.
What is Shoring in Construction?
The first thing we will look at is the meaning of shoring as it pertains to the construction industry.
Shoring is simply a temporal structure that is put in place during construction projects to prevent the collapse of other structures on the site.
Worthy of mention is that shoring is often deemed unsafe because it mainly serves as lateral support to an unstable structure. So, if the support of the unstable structure becomes weaker and begins to cave in, it wouldn’t be long before the temporal supporting structure (shoring) does likewise.
Why is Shoring Important?
So, why is shoring installation important in construction phases? Below are some of the reasons and major uses of shoring in construction projects.
1. Shoring Provides Safety during Construction and Excavation Projects
You will agree that the exposure of construction workers to mishaps is usually higher during excavation and construction work. This is why shoring is the first preventive measure used in such cases to hold unstable structures in place for a while.
2. Cracked Wall Repairs Require Shoring
If there are cracked walls in construction sites, it’s necessary to repair them. But first, something has to be done to stabilize the unsettled foundation.
Installing shoring at this point helps to provide lateral support to the unequal settlement of the foundation so that the construction workers can conveniently repair the cracks on the wall.
3. Shoring is Used to Enlarge Walls
Knit walls that need enlargement need to be supported; installing shoring is an ideal way to do that. It makes it easier for openings to be made or enlarged on the wall.
Other Importance of Shoring
Aside from the above, there are many other instances where shoring is necessary for construction projects. For example:
- Shoring is used to pull down an adjacent structure
- Bulged out walls are fixed after shoring is installed
- Shoring promotes cost-saving construction work because the time and extra money required to fix collapsed structures wouldn’t be spent after all
Types of Shoring in Construction
There are different methods involved in using shoring to stabilize structures during construction projects. The type used depends on the project at hand and the severity of the situation.
Here are some of the most used types and what they do to improve construction.
1. Vertical or Dead Shores

Image credit: supportofexcavation.com
This type of shoring entails positioning a dead shore to be in a vertical form. When the vertical structure is formed, it would then be used to support the horizontal needles.
The horizontal needles would then be used to facilitate the transfer of load off the walls, floors, and roofs.
How to Install Dead Shores
The process is quite simple if you master it.
Below are the steps used to install dead shores to support unstable walls and structures before the continuation of excavation and construction work.
- Holes are made in the wall at a calculated height
- Steel sections or thick woods are used to make needles, which would then be inserted into the holes already made in the wall
- The needles would then be made as dead shores or vertical posts on both sides
When are Vertical or Dead Shores Installed?
They are used in various situations, including the following.
- They are installed when there is a need to deepen or rebuild an existing structure or foundation
- Dead shores are installed before rebuilding the defective lower part of a wall
- The installation of vertical shores is required when using underpinning to make large openings at the lower level of an existing wall
2. Secant Pile Shoring

Image credit: swissboring.com
Secant Pile Shoring is installed when there is a need to interlock walls. The aim is to interlock two walls to form a continuous wall that prevents the collapse of unstable structures.
There are basic elements that must be in place before the interlocking can be done. There has to be an intersection of two combinations of piles. The first pile to be intersected is the Primary or Un-Reinforced Pile while the other is the Secondary or Reinforced Pile.
When is Secant Pile Shoring Required?
There is a bit of risk in the installation of secant pile shoring in construction works. Their proximity and surcharge load need to be considered before installation.
That said, the major applicable case is when there is little or no room for excavation to take place. So, intersecting two walls to form a continuous wall helps to create the much-needed opening for the excavation process to continue.
3. Soldier Pile Shoring

Image credit: archiexpo.com
The next type of shoring on the list is called Soldier Pile Shoring. It is also known as the H or I-Beam Shoring.
In this type, the aim is to support excavation of up to 5 meters deep. It is also used to facilitate excavations of up to 12 meters deep, as well as those that are up to one basement.
How to Install Soldier Pile Shoring
Below are the installation details:
- The first step is to directly vibrate the I or H sections into the ground. This doesn’t require drilling the soil but the soil condition has to be stable enough to enable the direct vibration of the sections into the ground
- If the soil condition isn’t favorable, the second step is used. This involves driving prefabricated I or H steel sections into the ground
- Once the steel I or H sections have been driven or vibrated into the ground, the next step is to construct the full shoring wall. This is done by installing pre-cast concrete panels between the I or H steel sections/beams that are already driven or vibrated into the soil
4. Sheet Piles

Image credit: aarsleff.co.uk
This is commonly used when excavation is required close to water bodies like seas. Below is the brief installation process.
How to Install Sheet Piles
- A prefabricated steel section/beam (U or Z) will be driven into the ground using a Vibro hammer
- The sheet piles or the U or Z sections will then be connected to form the full wall
5. Diaphragm Walls

Image credit: designingbuildings.co.uk
Some construction companies consider the installation of diaphragm walls as their last resort to prevent the collapse of unstable structures.
That is because the other options must have been exhausted and deemed unfit before these walls can be considered.
Diaphragm walls use reinforced concrete to promote deep excavations. The use of reinforced concrete is meant to bolster the sustainability of the load that needs to be resisted in the construction site.
It is pertinent to note that the installation of diaphragm walls play an important role in providing temporal and permanent retaining of unstable walls.
Wrapping Up
Unstable structures pose a great threat to the safety of construction workers and the success of the construction or excavation work.
Installing the right shoring helps to stabilize the unstable structures until the construction process has been completed. This way, the work will go on as planned while the safety of the workers is assured.






Leave a comment
This site is protected by hCaptcha and the hCaptcha Privacy Policy and Terms of Service apply.