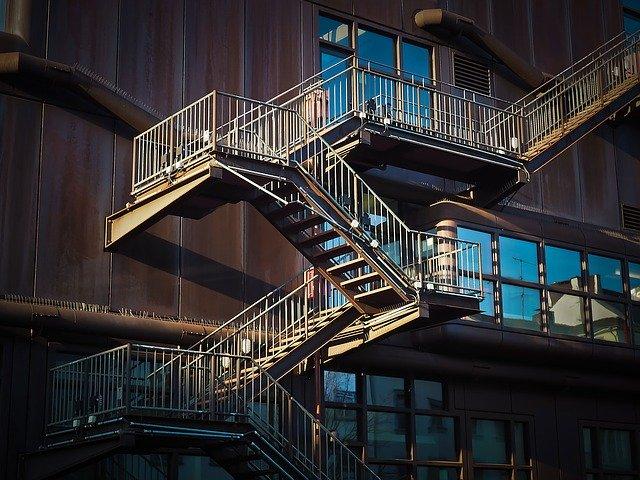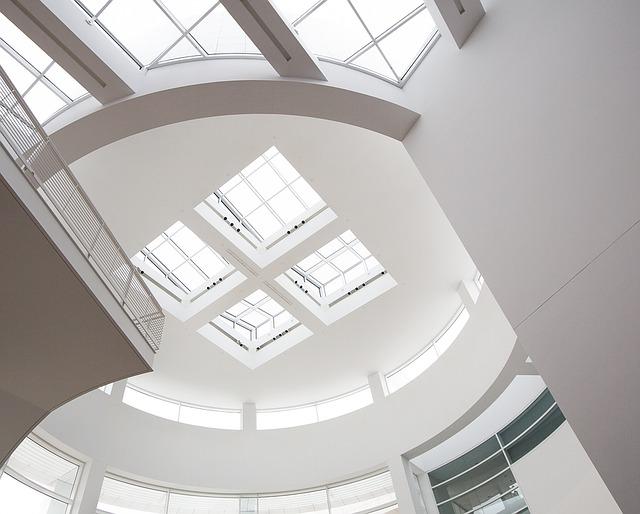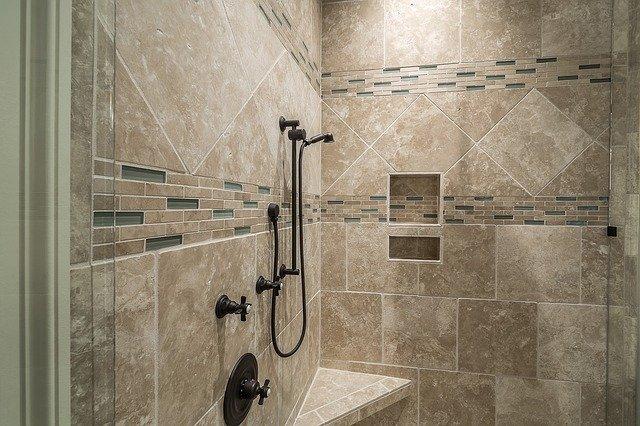
A long time ago, before the advent of elevators, stairlifts, and inclined moving walkways, staircases were the common pathway that leads a person from one elevated point or level to another.
They are known to be a form of structural design that has been in existence thousands of years back in human history.
Before humans started constructing story buildings, staircases were carved on rocks. Ever since then, each generation has sought to out-perform the other in terms of innovating mouth-watering staircase designs.
Any building with more than one story will likely have a staircase. This is why construction experts like architects, engineers, and builders, continue to innovate and adopt different styles of aligning materials to create new staircase designs.
A staircase forms an essential component of a building, giving access to different floors and roof of the building. Several factors like lighting, ventilation, convenience, spatial location, and accessibility are considered before designing a staircase.
Types of Staircase Designs
There’s more to having a staircase in your home than just connecting levels. The visual presence creates an architectural essence on its own.
There are various types of staircase designs to choose from. We’ll discuss some of these designs below.
1. Straight Staircase

Image credit: happho.com
Think of a long sequence of steps without a change in direction. A straight staircase is the most common type due to its simplicity in structure and pattern. It is often found in commercial and residential buildings because of the large space it occupies.
Pros
- It is very easy to ascend and descend
- This design is easy to construct since there are no bends or curves involved
- It is easy to build handrails or railings for a straight staircase
- Measurement is not difficult and doesn't require an exceptional level of expertise
- Due to the ease in ascending and descending, a straight staircase is often used to access the exit part of a building in case of emergency
Cons
- It occupies a more massive amount of space
- Some staircases help to create privacy for your home, a straight staircase isn't one
2. U-Shaped Staircase

Image credit: buildingrailing.com
U-shaped staircases are composed of two connected straight stairs that go in an inverted direction. They are generally more visually appealing than straight staircases.
Pros
- They easily align with architectural structures
- They are more attractive than a straight staircase
- The part of the intersection between the stairs can serve as a resting place
Cons
- Constructing a U-shaped staircase is more complicated compared to a straight staircase
3. Spiral Staircase

Image credit: yurihomes.com
This type of design is configurable to different shapes and sizes. When designing a spiral staircase, it is essential to consider particular factors such as aesthetics, function, and structural requirements. The reason is that these factors determine the type, shape, material, and layout that will be used.
Pros
- Unlike a straight staircase, a spiral staircase often occupies a small surface area and can be structured in small spaces
- The twist and turns on a spiral staircase are appealing to the eye
- A spiral staircase has a wide range of readymade options you can choose from. Hence, it saves cost and installation time
Cons
- The spiral staircase is difficult to ascend and descend. Having to go through turns and bends after a long day at work can be very tiring and stressful
- The staircase is often very narrow. As a result, only one person can comfortably use it at a time. Also, it is difficult to move large objects using a spiral staircase
4. L-Shaped Staircase

Image credit: staircasedesign.xyz
An L-shaped staircase is also known as 90⁰ staircase or quarter-turn staircase. The name was derived from the shape it forms after construction.
An L-shaped staircase is very similar to the straight staircase; the distinguishing factor is the sharp turn to a different direction the L-shaped staircase has at a point.
The turn or bend is aided with a landing platform, which comes in different sizes and shapes like triangle, rectangle, or flat shapes.
Pros
- The L-shaped staircase is perfect for corners and angles in a home
- It adds some degree of privacy to the home by creating a barrier
- It is safer than a straight staircase as the landing space offers protection against fall
- The landing space serves as a "stop and rest" spot
Cons
- The design has a higher degree of technicality when it comes to construction This is why it is often handled by professionals
- The handrails must be carefully planned and installed in segments for proper alignment
- Movement of heavy or large objects can present some levels of difficulty
5. Circular Staircase

This is a conventional type of staircase. Think of those used thousands of years ago in pyramids and castles. A circular staircase is similar to a spiral staircase except that the curve is more relaxed and more comfortable to navigate through. It is also called helix stairs because the curve is smoother and stable.
Pros
- A curved staircase is fantastic due to the essence it creates for itself; visitors will always wow at the sight of the design
- It adds significant value to a home where it is constructed. It makes a valuable source of investment and makes excellent returns when the house is being sold
- The staircase can perfectly fit into small spaces. The twists and curves can be aligned to fit any room setting
Cons
- It can only be designed and built by a specialist or professional
- It is expensive to acquire due to the professionalism involved in its construction
- Walking up and down a circular staircase can be very stressful due to the steepness. The circular pattern can also cause one to feel dizzy
Factors to Consider when Choosing a Staircase Design
So much can be said about options to consider when setting up your home for the right type of staircase you desire. Do you prefer elegance with less cost and durability? Or you have enough funds to spare, you just want something stylish and attractive?
Budget
The most critical factor to consider is your budget. How much you can afford will so much determine the type of material that will be used for your staircase design. There is a wide range of mid-range designs to choose from that do not compromise quality. You might want to explore your options before making a decision.
Space
Take a look at how much space you have. You can choose large and decorative staircase designs if you have more space available. Alternatively, a small space area will only contain small and portable decorations. You may want a grand entry to your home but don’t have enough space for such designs. In such a case, you need to be creative with the use of available space.
Safety
A spiral staircase with handrails is considered safe by all means compared to any other design without handrails. The gap between each step should also be considered to ensure that children or old people do not trip over in an attempt to stretch their legs over a step.
Lifestyle
If you have a family with many kids, you’ll most likely need to clean up your stairs time and again. It’s recommended to go for a design made with an easy-to-clean material like wood.
If you often have a lot of kids over at your place during weekends, a glass staircase is the least option that should strike you. However, a wooden staircase might be a better option. It’s up to you to take a stance, depending on what factor you prioritize and what you can afford.
Wrap Up
Interior and exterior design experts have predicted that in the future, glass staircase designs will replace the conventional wood and concrete designs in homes.
In an attempt to balance between the demand for more stylish and affordable housing designs and a guarantee of the safety of homeowners, experts are carrying out more research to find out how glass staircases can be padded and enhanced to reduce the possibility of cracking under heavyweights.






Leave a comment
This site is protected by hCaptcha and the hCaptcha Privacy Policy and Terms of Service apply.