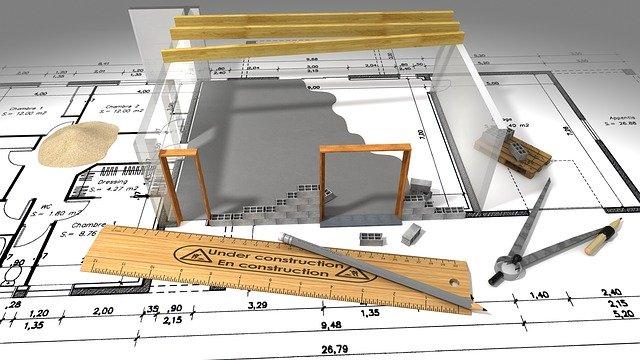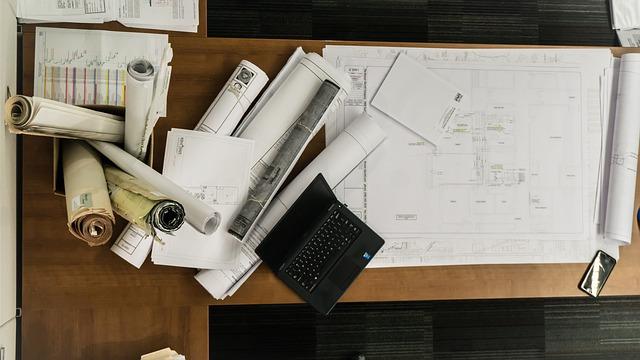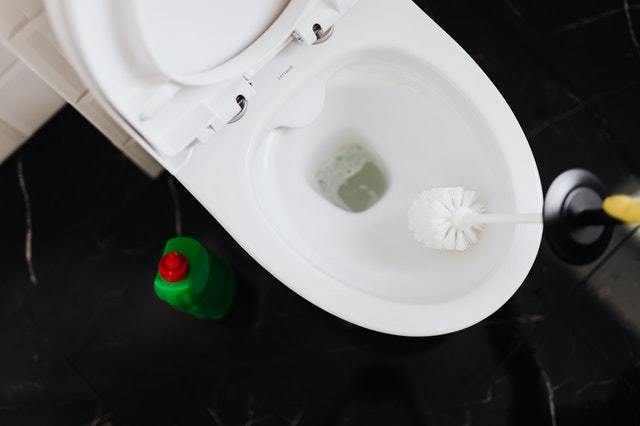
After a long wait, it’s time to start building your home. Don't get too excited and neglect any of these crucial things.
Doing so may lead to a very uncomfortable home for you and your family. Hence, you start thinking of renovation pretty early, an extra cost that should have been avoided.
Many people are embracing the idea of doing their home design themselves. If you are also considering doing your home plan yourself, there are certain things you must know before you commence.
Things to Consider When Designing a House
Different areas of the house need to meet a particular standard so that you can get desired satisfaction and make your dream home come to reality. But you must consider these essential things.
1. Ensure you have the right location
Of course, you have to get a site before you start planning on the type of structure to put on it. But have you ever taken a closer look at the location? Have you confirmed if it's the right place for your dream home? Inspect the site, make sure it's flat enough and won't cost you much.
Soil conditions are significant to the foundation of the house. If the soil condition is not favorable, you may have to spend more on grading and developing the land. This is costly and energy-consuming. So, inspect the land properly and don't jump into purchasing because of the low price.
2. Consider your budget

How much do you have in place for the full construction? If you are not used to taking a budget before doing things, you might just want to take that into practice when planning for a house.
Building a home is very costly. You are likely to overspend if you don't prepare a budget. To avoid that, prepare a budget and stick to it. Keep your floor plan simple and less costly unless you have a high budget.
Prepare for certain expenses like building materials, labor, architect, furnishing, and so on. When you budget, try to include some additional amount to cover unforeseen expenses.
3. The direction of the house

The direction your house faces matters a lot. You must not overlook this aspect when designing. Living spaces such as bedrooms, dining rooms, or living rooms should face the right direction to ensure comfort.
Natural light has to flow freely into the room. This will help to reduce the number of light bulbs you will need to buy. Also, the natural cool breeze will enter the house and there will be no need for ventilators. Give your windows a beautiful view, not a brick wall.
4. Design with your family
Don't leave them out of your plan. Consider your family's opinion about the home structure and design. Since you will be living together, it is vital to make sure that they are also comfortable with the design. Put them in the plan when designing. There should be provision for everyone.
Room sizes and how they will be used is critical. If you have kids, make sure the house is danger free and has space to play around, maybe a garden or backyard.
Building structure, appliances, furnishing, and all other areas of home designing should be in line with what best fits your family.
5. Size
Small plan or big plan? This decision, as discussed earlier, depends on your budget. You will need an architect for this and you also need to have some answers ready. How many floors do you want in your house? Would you like some double-height spaces? Some localities have specifications on how big a house will be. Your architect will find out if there are local regulations that can limit what you can build.
6. The house program
This is where you decide on everything that goes into the house. Architects love to call it the program. The list of all the rooms you want in the house is what makes up the program. So, take your time to deliberate on this.
Start with the basic rooms needed first. After that, write additional rooms on a separate list, but remember that your budget still makes the final decision. Make this list according to your family size.
How many bedrooms will you need? Is there going to be a master bedroom? Will bedrooms have closets and bathrooms? Small or big living room? Open or closed kitchen?
Storage rooms, garage, workspace, and exterior places like patios, balcony, or roof deck should also be listed if needed. When you have it all listed down, drawing the floor plan will be more comfortable whether you want to do it yourself or invite an architect.
7. Be realistic and flexible
You can have a two in one plan. For example, you can use one space for a guest room and also a workplace. You simply need to install a built-in Murphy bed that can easily be pulled down to make a guest room and pulled up for a workspace. Maximizing the room's functionality is advisable. Guests don't come all the time, so it can be a waste of space for you, especially when you are building on a low budget.
You should consider transformable furniture. Have a flex room. It makes you avoid constant renovations as your family is growing. If you are still expecting more kids, you should consider a flex room.
8. Extra Storage
A house without an efficient storage space will be cluttered most of the time. Growing families always need more storage space from time to time as new members are been added.
Consider adding additional storage space when designing your house so that it doesn't start to get cluttered. Think wider; try to picture out the extra things that you will need when a new baby is added to the family. And consider including built-in storage in your plan.
Books, toys, and games can be well arranged and organized in built-in storages.
9. Furniture
Getting the appropriate furniture size for your living area is necessary. It's essential to consider this early to create enough space for your furniture. You can use the dimensions of the furniture you currently have. If you intend to move into your dream home with the same old furniture, it has to fit into your new home.
Furniture should be well arranged to fit into your floor plan. They should not obstruct traffic flow—no excess furniture. Just the right number needed.
Arrange them with at least 90 centimeters of space between them to allow smooth movement.
10. Open floor plan

Instead of choosing a well-defined floor plan, you can go for open living spaces. It is the idea of having one ample space as a house. The furniture is arranged to reflect the intended purpose.
Open living spaces make supervision easier and allow a good connection between kids and their parents. All the rooms are connected with an open floor plan. It allows more light in the house, which can make a small house look bigger.
Although there will be a lack of privacy and increased noise effects, it will help you to save costs as you will need fewer materials.
11. Future costs and durability
Designing a house with architectural features that will bring you more cost in the future is not advisable, no matter how attractive they may be. It will look perfect on the paper but the maintenance cost will emanate.
Make sure your building is durable. Use low maintenance materials that are strong and reliable. Don't let the cost of materials push you into purchasing something that is not going to last and might cost you frequent renovations.
Consider the climate of your location and choose materials that are suitable for the weather. Build a structure that is long-lasting and not just something accommodating.
12. Involve experts and be ready for mistakes
Don't assume you know it all. It is good that you make a move to design your future home yourself. Planning it yourself will be helpful to the architect because you have made it easier to see what you want. But be ready for corrections and don't assume that you know all already.
There will be a need to change a few things and make them standard. So, when your architects make suggestions and corrections, consider them.
Expect mistakes and errors even after the construction is completed, and be prepared to fix them. It might just be where the additional costs you added to your budget become functional.
Final Verdict
Drawing floor plans has been made easier. You can either choose to DIY (do-it-yourself) or use design software. Just have fun with the planning and make sure you keep these things in mind. If you decide to use a ready-made plan, don't stress on looking for the perfect plan. Floor plans can be modified into what suits your taste and what fits your needs. But you must consider the things listed above.







2 comments
ремонт бытовой техники в москве
Профессиональный сервисный центр по ремонту бытовой техники с выездом на дом.
Мы предлагаем:сервисные центры по ремонту техники в мск
Наши мастера оперативно устранят неисправности вашего устройства в сервисе или с выездом на дом!
KELVIN BOATENG
N/A
Leave a comment
This site is protected by hCaptcha and the hCaptcha Privacy Policy and Terms of Service apply.