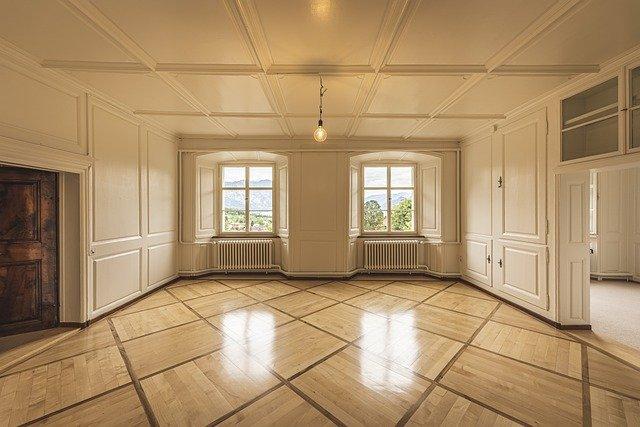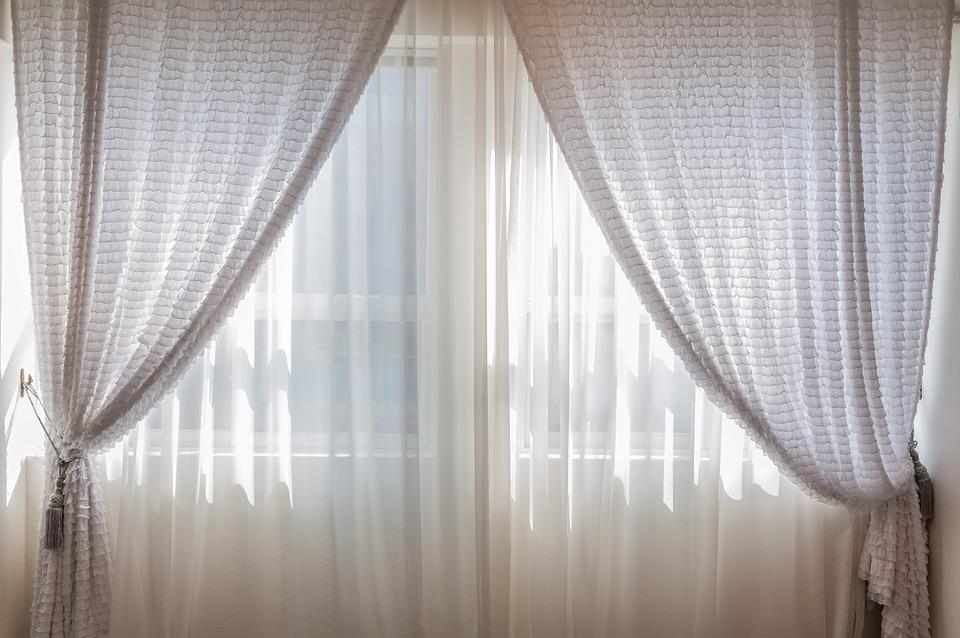
Before a house becomes habitable, it undergoes a lot of documentation and construction work.
This work starts with land acquisition, proper documentation, and finding the right architect and engineers to make it your desired home.
Indeed, all of these activities lead to the comfortability of a home.
While knowing the above is good, you need to know the right sizes of rooms to enjoy the maximum benefit of owning a home. This knowledge is useful to those building a new home from scratch, buying an already built house, and old homeowners planning an extension.
Maximum space utilization comes with adequate knowledge of what is to be done, how it is to be done, and where it is needed. When done right, space utilization proves to enhance the quality of your home, and invariably your life.
It provides adequate sunlight into the house, enough space for proper movement and daily activities, and proper ventilation.
Standard Room Sizes in Meters and Feet
This article will guide you to identify different types of rooms alongside their functions, range of sizes based on preference or available land size, and rooms that serve dual purposes.
There is a method to space planning that ensures the natural flow and intimacy of each room. We will show you how to do it and do it well.
Living room

Every part of a home is important, but some play a key role than others. The living room is one of the most important and frequently used rooms. As a result, it has the highest traffic in a home.
The living room, also known as the drawing-room, must be comfortable for family members to sit, chat, and receive guests. It should be connected with the dining room and the front verandah, explaining why it is advised to be in the middle of the house.
It also serves as a reception room, and with more guests on special occasions, it serves as a dining room. For all of these reasons, the living room is the biggest in the house and must be well ventilated, arranged, and lighted.
Standard sizes of a living room in meters and feet
- Very small 3.05 × 3.66 and 10' × 12'
- Small 3.66 × 5.49 and 12' x 18'
- Medium 4.88 x 6.01 and 16' x 20'
- Large 6.71 x 8.53 and 22' x 28'
Sometimes, the size of the sofa (three sofas) and sitting position play a role in determining what size a living room should be. In cases like that, the standard size is 7.6m x 6.1m (46.36m²) using the master sofa and two secondary sofas as the benchmark.
Dining room
There's generally less traffic around the dining hall compared with the living room. The dining room comes next to the living room, intercepting the kitchen and living room.
Recently, both are combined in the same space to ensure maximum space utilization and accommodate a large number of guests during special occasions. Several factors will determine the space size of a dining room; these are:
- Dimension of the table, if bought or selected before you built the house
- Availability of the recommended circulation space of 1m to 2m around the table, on at least two sides of the table
- Personal choice of dining. Whether a separate room, combined with the living room or with the kitchen
Standard sizes of a dining room in meters and feet
- Minimum 3.05 X 3.6 and 10' x 12'
- Medium 65 x 4.87 and 12' × 16
- Large 4.26 x 5.48 and 14' x 18'
Recommendations for a kitchen-diner room size
- The kitchen only, 20.16m²
- Dining/ breakfast space, 9m²
- Dining with seating or dresser, 18 to 30m²
Bedroom

Two important considerations for situating a bedroom are ventilation and privacy. While for size are functionality and bed size. These considerations explain why bedrooms are made on the sides of the house to ensure ventilation, privacy, good lighting, and adequate sunlight during the early hours of the day.
A standard bedroom should be made to 9.5 cubic meters and 5.5 cubic meters per adult and child, respectively. Also, a good bedroom should allow for a furniture space.
Wondering how big a bedroom should be? Here's a guide to help.
Standard sizes of a bedroom
- Minimum 3.00 x 3.0m
- Medium 3.50 x 4.50m
- Large 4.50 x 5.00m
- Master bedroom 20.25m²
- Guest bedrooms 10.2m²
- Children’s bedroom 6 to 12m²
Master Bedroom
To determine the size of a master bedroom, you must consider all the essentials of a standard bedroom: ventilation, privacy, exposure to sunlight, and the prevailing wind.
The minimum window area for both master and standard bedrooms is 1:10 of the floor area. You ask, what's the size of a master bedroom? Here it is below.
Standard sizes of a master bedroom in meters and feet
- Small 3.65 x 4.26 and 12' x 14'
- Medium 4.26 x 6.10 and 14' x 20'
- Large 4.87 x 7.31 and 16' x 24'
Choosing the right space for your master bedroom will ensure the room's purpose isn't defeated; more space, more comfort, and convenience. To ensure adequate movement and convenience, the bed must be well-positioned.
If you plan on having a dressing room outside of the bedroom, that should be a factor in the overall bedroom size.
Master Bathroom
Modern-day bathrooms and toilets are rarely separated. Regardless, they must be located in positions that guarantee good ventilation, proper lighting, and proper window size.
Standard sizes of a master bathroom in meters and feet
- Small 1.83 x 2.74 and 7' x 9'
- Medium 44 x 3.65 and 8' x 12'
- LARGE 05 x 4.87 and 10' x 16'
Kitchen

Wondering what size a kitchen should be?
You need not worry; we've got you. But first things first.
A kitchen should be well ventilated and positioned for adequate sunlight. It should have a chimney for smoke and be fitted with shelves and a sink.
Positioning the kitchen at the rear corner of the house is best, and it must be accessible from outside the house with a back door. This is achievable with the right room size only.
Standard sizes of a kitchen in meters and feet
- Small 3.05 x 2.44 and 10' x 08'
- Medium 3.05 x 87 and 10' x 16'
- Large 3.65 x 6.09 and 12' x 20'
Bathroom and Toilet
In modern-day homes, it's a common practice to have a bathroom and water closet in individual bedrooms. These bathrooms are mostly attached to the bedroom. In cases of large spaces, they are built at the rear corner of the house with each separated to serve two people at once. Regardless, it should be well ventilated.
Standard sizes of a bathroom and water closet in meters and feet
- Small 52 × 2.75 and 5' x 9'
- Medium 1.83 × 3.05 and 6' x 10
- Large 2.13 × 3.66 and 7' x 12'
Bathrooms and water closets should be made directly over another bathroom in multi-story buildings.
Storeroom or Pantry
It should be located close to the kitchen or included in the kitchen. It must have the capacity to store kitchen utensils, foodstuff, and other kitchen needs.
Standard sizes of a storeroom in meters and feet
- Small 1.52 x 1.83 and 5' x 6'
- Medium 2.44 x 3.05 and 8 x 10
- Large 3.65 x 4.26 and 12' x 14'
Utility Room or Laundry Room
What size should a utility room be?
Wide enough to take all the messy items. It can be as small as 1.8 x 2.4m (4.32m²) or as big as 2.4 x 3m (7.2m²).
This space is enough for free movement and to accommodate your washing machine, work tools, tumbler dryer, and storage cabinets. If you envision all these plus a dog shower or pet bed, the ideal size is 2.4 x 3m (7.2m²).
Foyer
A foyer is a lobby after the front door but between the entrance of the living room. It isn't available in all homes as some homeowners prefer the living room serves this purpose.
Standard sizes of a foyer in meters and feet
- Medium 2.44 x 3.05 and 8' x 10'
- Large 2.44 × 4.57 and 8' x 15'
Verandah

Verandah functions as a waiting area and provides shade. Every house ought to have a front and rear patio. Although the rear verandah is usually ignored, the southeast and northwest are the best locations for a verandah.
Standard size of a verandah
- The standard size ranges from 6ft to 10ft and has a width of 2.5m
Garage
The garage ensures safety from excessive exposure to sunlight and enhances the longevity and beauty of cars. The best position for this is the northwest and southeast.
Standard sizes of a garage in meters and feet
- Small 2.75 x 4.26 and 9′ x 14′
- Medium 3.00 x 4.57 and 10′ x 15′
- Standard 4.2 x 6.1 and 14′ x 20′
Wrap Up
While all of the above are simply recommended standards, remember that the function, the number of occupants, the rate of traffic, and the household items to be kept in a room predominantly determine room sizes.
A house isn't yet a home if it's not functional, convenient, and comfortable for the owner.






3 comments
clinton
i really liked the simplicity of justification of every partition thumb 👍
Choni Andrew
Very nice houses, I’m kindly requesting you to build one for me
Choni Andrew
I need you to build my house on standered.
Leave a comment
This site is protected by hCaptcha and the hCaptcha Privacy Policy and Terms of Service apply.