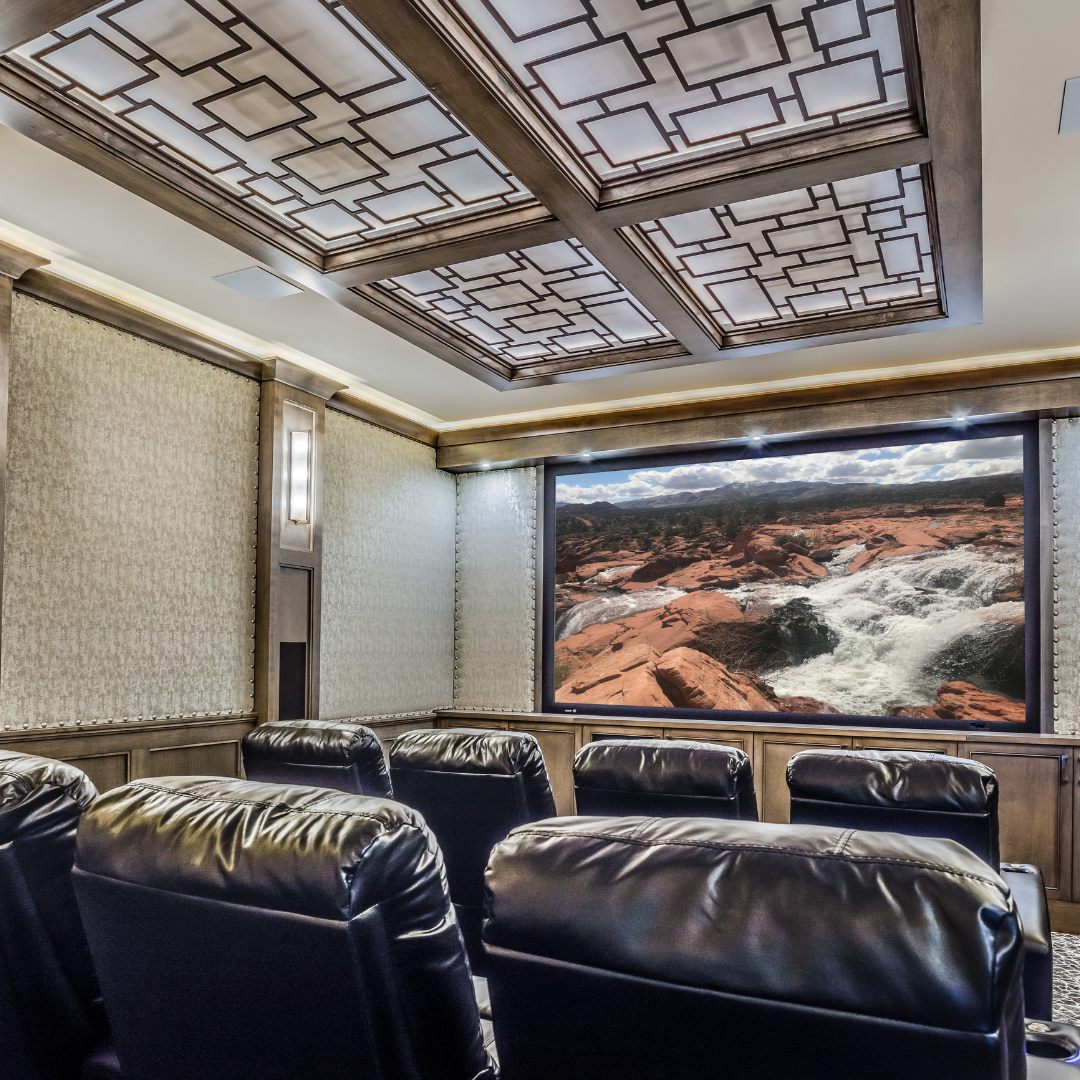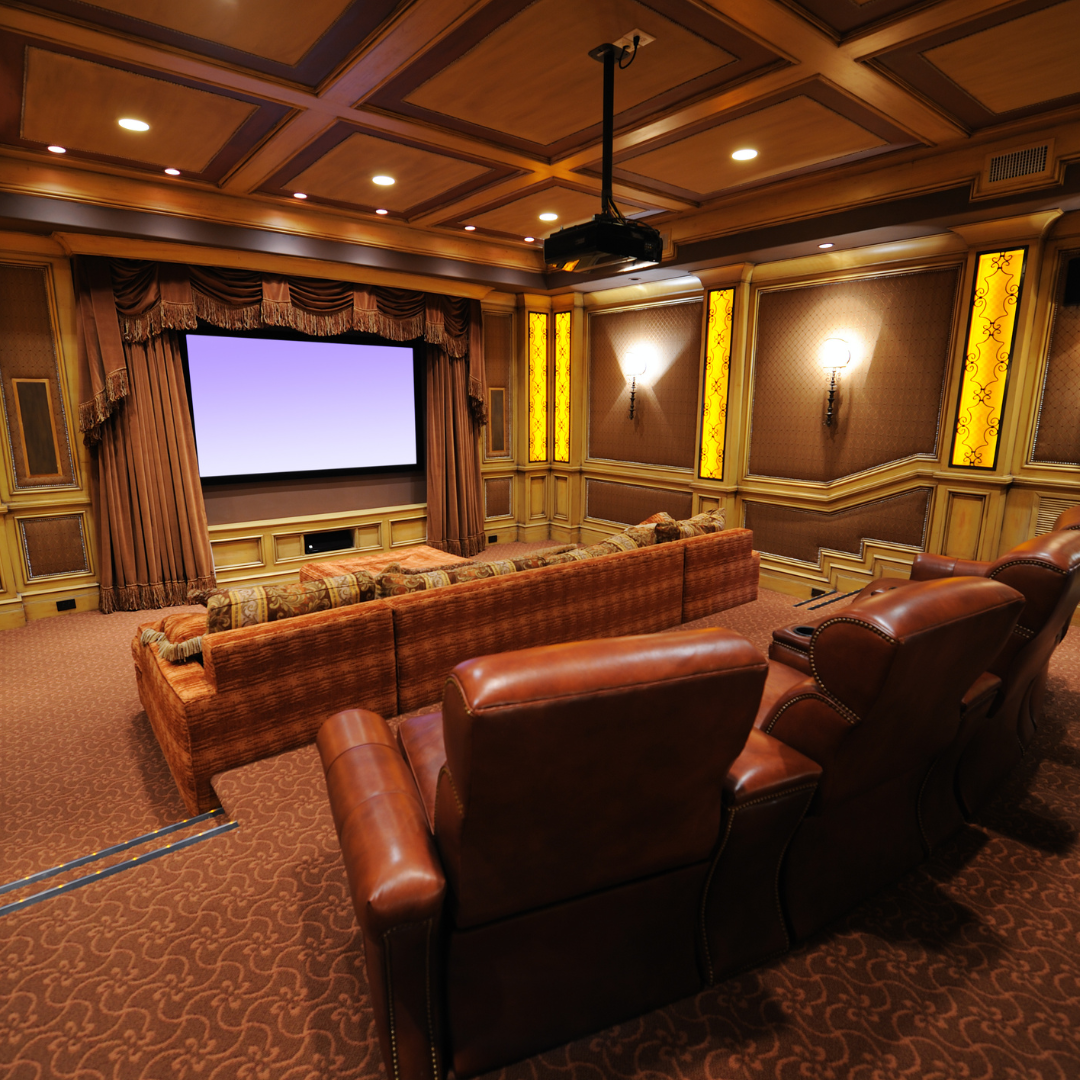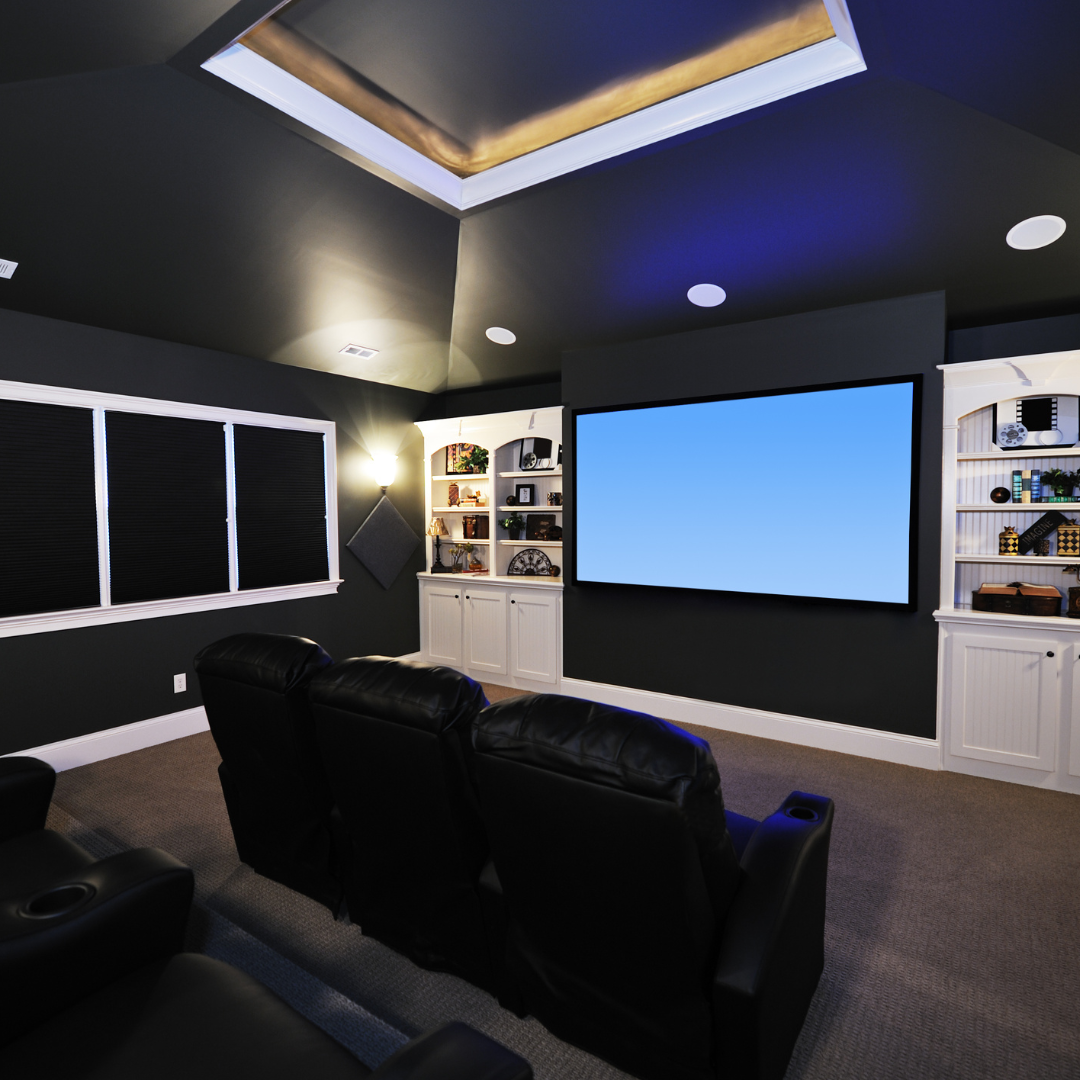Home theaters rooms are no longer thought of as an unachievable luxury for the rich and extravagant. Recent developments have made home cinema technology more affordable and easier to install in the home.
Here are a few steps you can walk through to construct the perfect home theater room.
Choose a location

When choosing where to build your home theater room, remember that any adjacent light and loud sounds will affect an immersive viewing experience. An ideal home theater room should be isolated from the rest of the home, and it should not be frequently interrupted by other activities of the home.
Experts recommend that a home theater should be at least 20 feet long and 13 feet wide. However, you can also convert a spare bedroom that is at least 12 feet long by 12 feet wide for a smaller-scale and more intimate setting.
Other good options for a home theater room include building a separate wing beside a family room and closing up an open space on the story space above a living room.
It is generally a good idea to build or choose a larger space than you think you need. This is because you are likely to install some insulation and a wooden framing in your home theater room where the speakers and wiring will be recessed into.
Design the floorplan

After you choose the space to build your home theater room in, you will need to plan out your design. To achieve effective use of space, you will need to visualize your floor plan on paper.
This will help you figure out how many people you can comfortably seat, before settling down on the type of seating that you want, having confirmed that it can fit the space. Try to leave enough room if you choose big theater seats to allow them to recline to luxurious positions.
This should be relatively straightforward since the dimensions of most theater seating options can be found online after a quick search.
When planning out your floor plan, remember to take into account the number and location of the different speakers and lighting fixtures you want in your home theater room.
At this point, you can also figure out the size and position of the viewing device you want. This will help you ensure that the seating is neither too far nor too close to seated viewers.
Install the frame and insulation

There are different types of materials you can use to construct an additional frame in your home theater into which your insulation will be built for soundproofing purposes. Building this shell is similar to building any other home addition.
Whatever material you choose, ensure it meets the goal of isolating the inside elements from those outside. Experts recommend double walls which are 2x4 construction walls built next to each other without touching. This is quite effective but it results in a thick wall that takes up more space.
Another option recommended by design experts is staggered studs which include a 2x6 top and 2x4 bottom plate. These can be paired with rubber isolating fasteners for the top plate and double sill foam in between the floor of the home and the bottom plate.
Remember to add an acoustic patty around any outlets and cuts that may be made into the wall cavity.
If you intend to have different seating rows, it is a good idea to install risers at this point. This is built into the floor to a height that ensures that people in the back row still have a decent view of the screening device even when reclined.
However, ensure there is enough headroom for tall people, and try to account for the size of the theater seats when reclined. Also, ensure the underside of the riser is packed with insulation material to prevent any unwanted reverberations.
Install wiring and HVAC

Consider every device that is likely to be used in the home theater room and note what is wired and what has wireless connections. Plan out your speaker, lighting, and device locations so that you can wire all the necessary cables onto the frame.
You may end up installing the wiring for HDMI, power cables to the screening devices, powered theater seats, LED wall lights, and ceiling lights. The more elaborate your lighting setup, the more cabling is set to be laid during this stage of the building process.
Also, decide on what you want to do with the HVAC. If you prioritize soundproofing, you probably want to skip HVAC because sounds travel easily through the ducts to other parts of the house.
Some experts recommend adding a return duct that features soft ducting to reduce the ease and frequency with which sound travels across the house.
After installing wiring and HVAC, you can fill the wall cavity on both sides with either drywall or fiberglass insulation, both of which provide an effective result based on the money spent. Other options include Rockwool and foam insulation available at different densities and price points.
Whichever way you choose, ensure you pair the wall insulation with a solid-core door for optimum sound reduction. Also, remember to make careful incisions on the drywall so that you can route all pre-wired audio and electrical cables.
Set up video and sound systems

Once your walls have been set up, you can start hanging and mounting devices like your projector and screen, TV set, and speakers. For a theater space that is 20 feet long, a screen size between 110 and 120 inches is recommended.
For added finesse on the fit and finish, you can camouflage your satellite speakers with acoustic panels that add some visual flair to the room or blend it with the rest of the walls. Acoustic panels can be printed with different colors and custom designs such as movie posters and family photos.
Install appropriate seating

Lastly, furnish the home theater room with plush and comfortable sofas, loveseats, or authentic theater-style chairs. Four seats in two rows of theater seats can fit comfortably in a room that is 20 feet by 13 feet.
Theater seating is available in a range of styles such as reclining seats finished in genuine leather fitted with cup holders built into the armrests. These kinds of seats will beckon your viewers to kick back and enjoy the feature content.
Conclusion
With the right planning, designing and finishing your home theater room can be a breeze. Remember to plan for expert input in elements such as insulation, and wiring and be prepared to spend a premium amount on viewing and audio devices to have an immersive experience.
Ensure you have enough accent lighting to provide the right ambiance, which is preferable compared to bright overhead lighting. Alternatively, consider some recessed lights that can be set to different colors and brightness levels for the ultimate home theater room.





Leave a comment
This site is protected by hCaptcha and the hCaptcha Privacy Policy and Terms of Service apply.