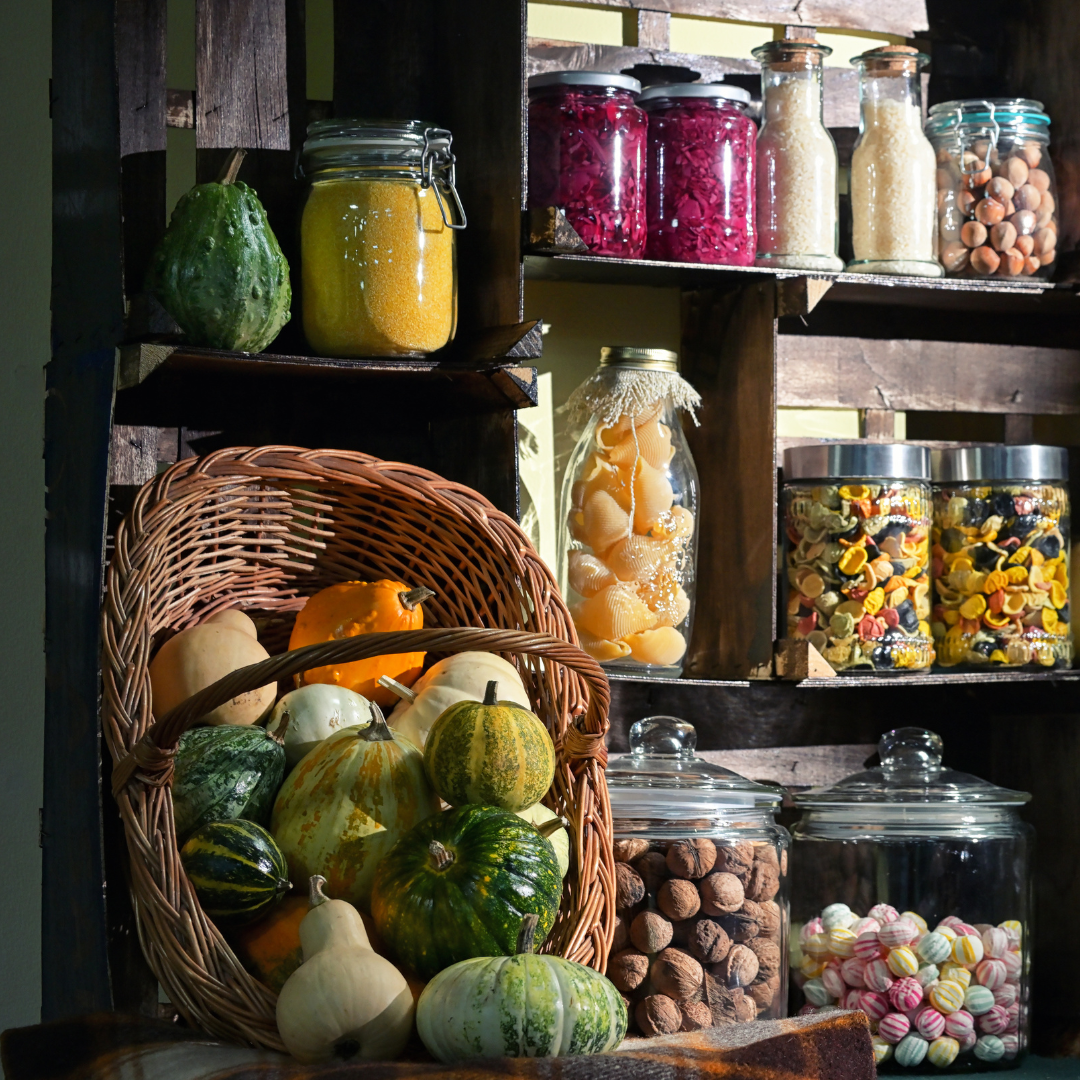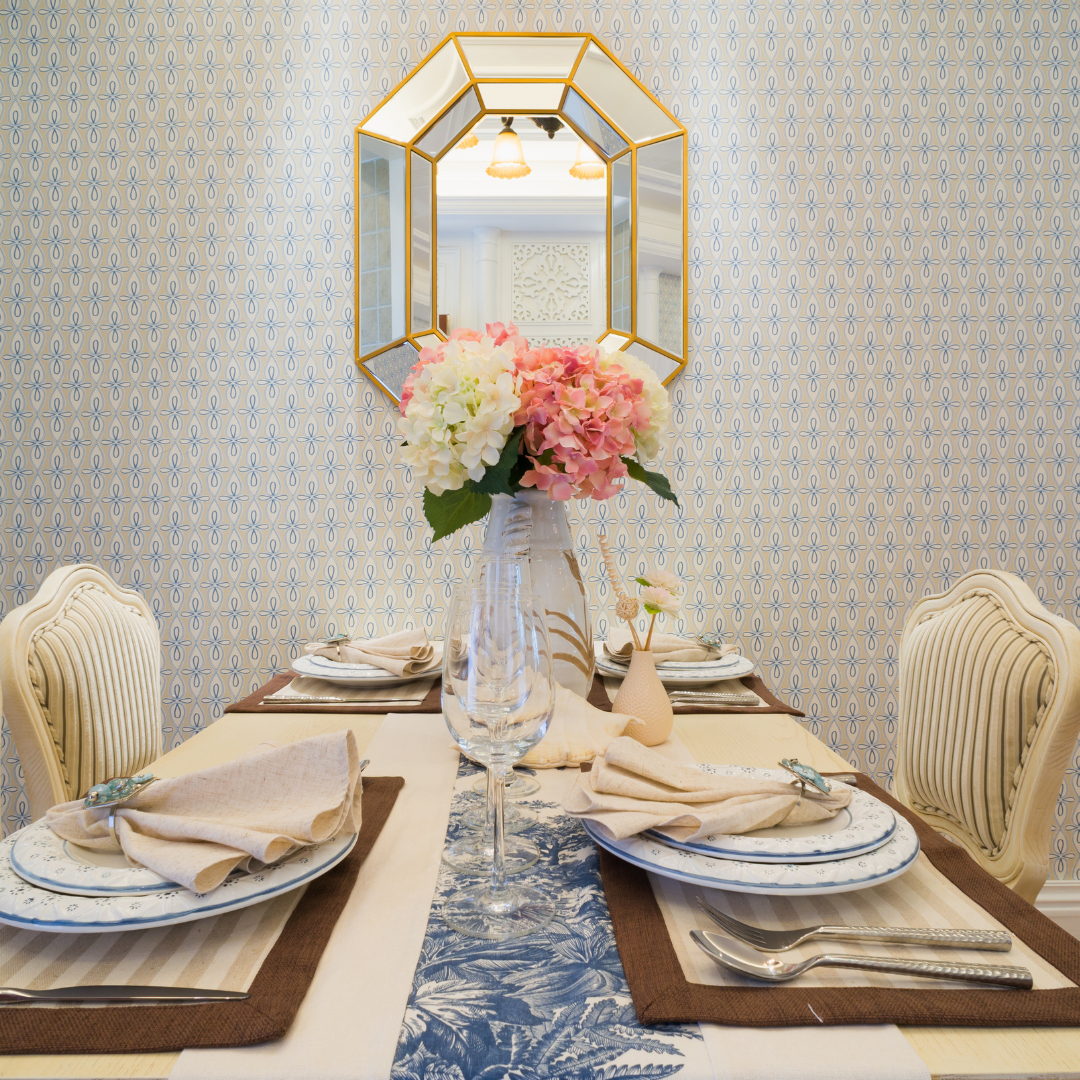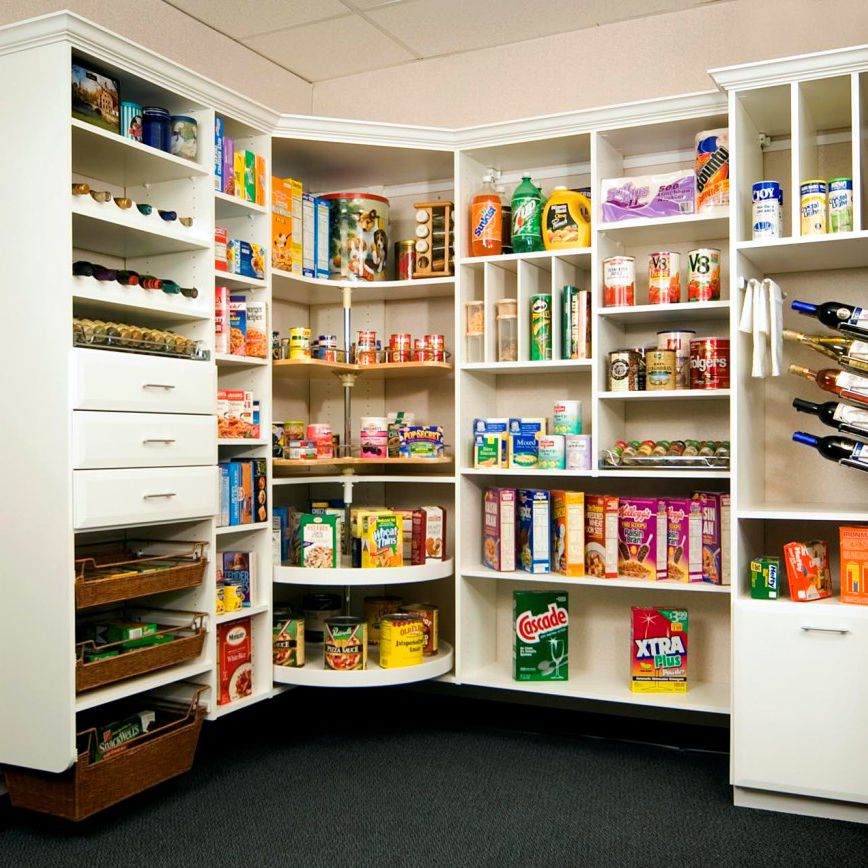A typical kitchen is the nerve center of any home since it is where meals are stored, prepared, and cooked. The average kitchen features wall and base cabinets. Despite these placements, there never seems to be enough storage space in the kitchen.
Once those pots, pans, dishes, other cookware, and ornate cutlery are placed in the aforementioned cabinets, there is little space left over for food, condiments, and even cookbooks.
This article highlights some important points to remember when designing and setting up an efficient pantry that can serve you and your family for years.
How to start building a kitchen pantry

Building a kitchen pantry begins with picking out an appropriate space near the kitchen. It could be a small walk-in closet, an unused wall surface, or a corner of the kitchen that is not already cluttered by appliances.
Measure out whichever space you have to get accurate dimensions. This will help you determine the type of shelving, storage containers, and the number of food products and kitchen provisions you will be able to store.
Consider the nearby accessories such as windows and power outlets, which will greatly affect how you interact with your pantry. Try to avoid blocking power outlets and ensure your food items are not exposed to direct sunlight in the space you intend to use.
Kitchen pantry ideas
Kitchen pantries are available in a diverse selection of shapes and sizes. There are walk-in closets, freestanding modular shelves, and pullout cabinets
Walk in pantries

Walk-in pantries have shallow shelves that allow food items to be stored side-by-side for good visibility and quick access. They also feature plenty of space for storing canned items, jars, dry goods, and small kitchen appliances.
A good idea for walk-in pantries is to use clear storage bins that you can see at a glance. This will allow you to neatly store half-open items such as rice, legumes, pasta, and cereals without having boxes taking up so much space and cluttering your pantry.
Pullout pantries

A pullout pantry cabinet is ideal for a small kitchen or that which is already cluttered up by other mainstay features. You may have a refrigerator, a large oven, or a prep station that takes up ample space in the kitchen.
It is also easier and cheaper to fabricate and install since you can convert an existing cabinet by adding wire racks and rolling shelves. This frees up counter space significantly and allows food items to be kept neatly organized.
You can combine modular multiple shelving units with shallow shelves, door racks, and pull-out shelves that reveal more shelves behind them.
The deeper shelving units can be used for items that are not used frequently, such as kitchen appliances like mixers, piping bags, baking sheets, and trays.
Freestanding pantries

Source -
Freestanding pantries are a great idea for kitchens that feature tight cabinet spaces.
A freestanding unit features open shelving fitted together to exist independently from cabinet furniture and typically leans against a wall.
These pantries allow easy storage and access to cookware and dry food items, bottles, cans, and jars.
How do you make a simple pantry?
The first thing to do when making a pantry is to measure the area where you plan to build the pantry. This will allow you to know what materials you will need, and the number of food items and kitchen products you will be able to store in the pantry.
The next step is to take stock of what you currently have. Figure out what you have, and how frequently you use the different items. That decision will help you determine the placement of items and will allow you to be aware of the placement of power outlets to ensure they remain accessible.
Kitchen design experts recommend turning the top shelves of a pantry into a placement for occasional-use pots and pans and other cookware. You may also want to consider tapping the potential of a recess within the kitchen. This can be achieved by adding pantry shelving on a wall adjacent to a prep space.
You can also make a simple pantry by repurposing that coat closet that you aren’t getting a lot of use out of. This will be considerably easier on you since there won’t be many additions to be made apart from shelving.
How do you structure a pantry?

Walk-in pantries are typically 5 sq. feet and have enough space to be lined with open U-shaped shelves or cabinets. They can be finished with or without a countertop to suit your needs.
Consider adjustable shelves that will offer you some flexibility. Remember to add an extra 12.7 cm of vertical space within the shelves so that you can slide items in and out with ease.
While other materials may work, plywood is the go-to material for pantry shelving, and the sharp edges can be finished using wood trim or iron-on veneer banding.
Consider the location of doors and pay close attention to the door swing to avoid door jams. This applies to the pantry storage itself and cupboards within a pantry room. Some homeowners continually elect to omit pantry doors altogether.
Remember that you will want to see what is stored in your pantry well, and therefore you should remember to install a lighting fixture in your pantry. You can consider an appealing ceiling fixture such as a pendant light, or for a more modern touch, rechargeable puck lights activated using motion sensors.
You can maximize the available floor space by opting for pocket or sliding doors, which are heavy and require some maneuvering to grant full access. If you opt for doors that swing out for easy access, ensure that they do not impede traffic when left open.
Large and oversized items can be accommodated by letting them sit on the floor, thus bypassing the need for a bottom shelf. You can ensure this by measuring and allocating space early in the design process. This will allow you to leave extra head space for tall containers and wide items.
How much does it cost to build a pantry?

Constructing a full pantry costs an average of around $2,000, and typically ranges between $1,200 and $2,900.
A smaller reach-in pantry is considerably cheaper at around $250 to have it built.
A high-end pantry with pendant lights, U-shaped storage, and different-sized compartments may cost more than $5,000.
Conclusion
A kitchen pantry is a centerpiece of kitchen space making it easy and convenient when preparing meals.
Creating an ideal pantry requires some time, some resources, and thoughtful planning that complements the existing kitchen features.
Browse more kitchen pantry layout options in our catalog to find more ideas on how to create the perfect pantry.





Leave a comment
This site is protected by hCaptcha and the hCaptcha Privacy Policy and Terms of Service apply.