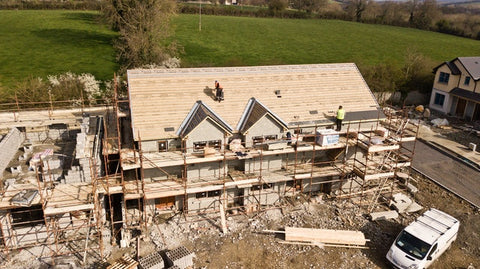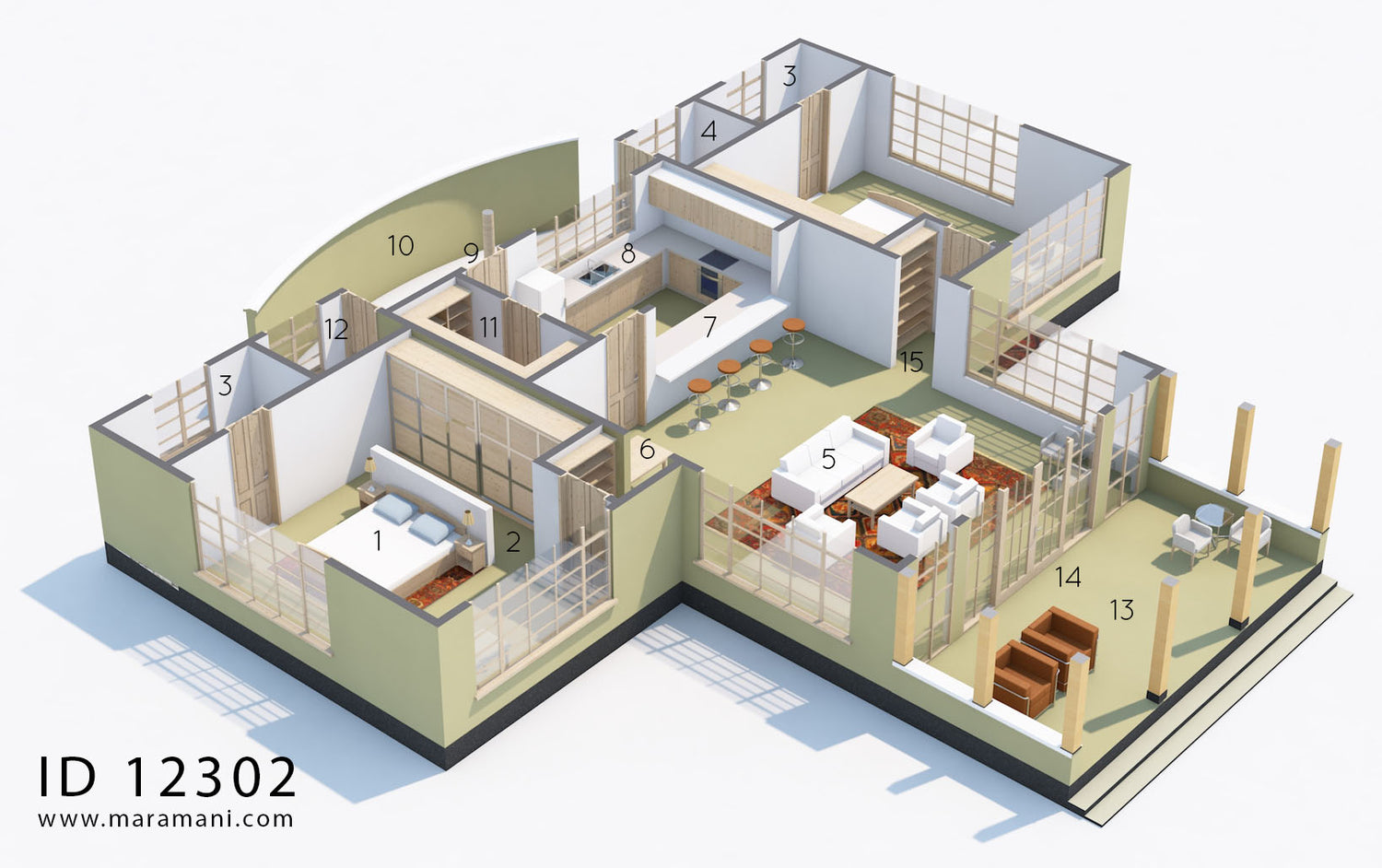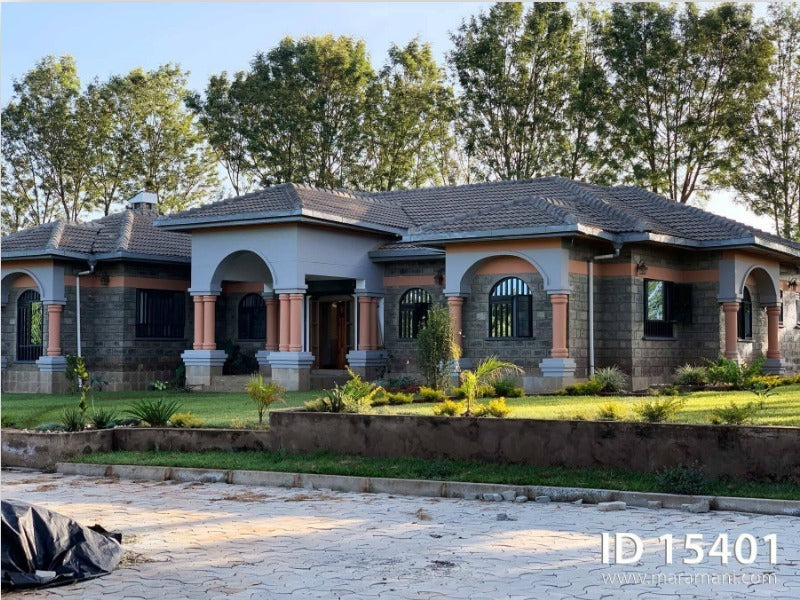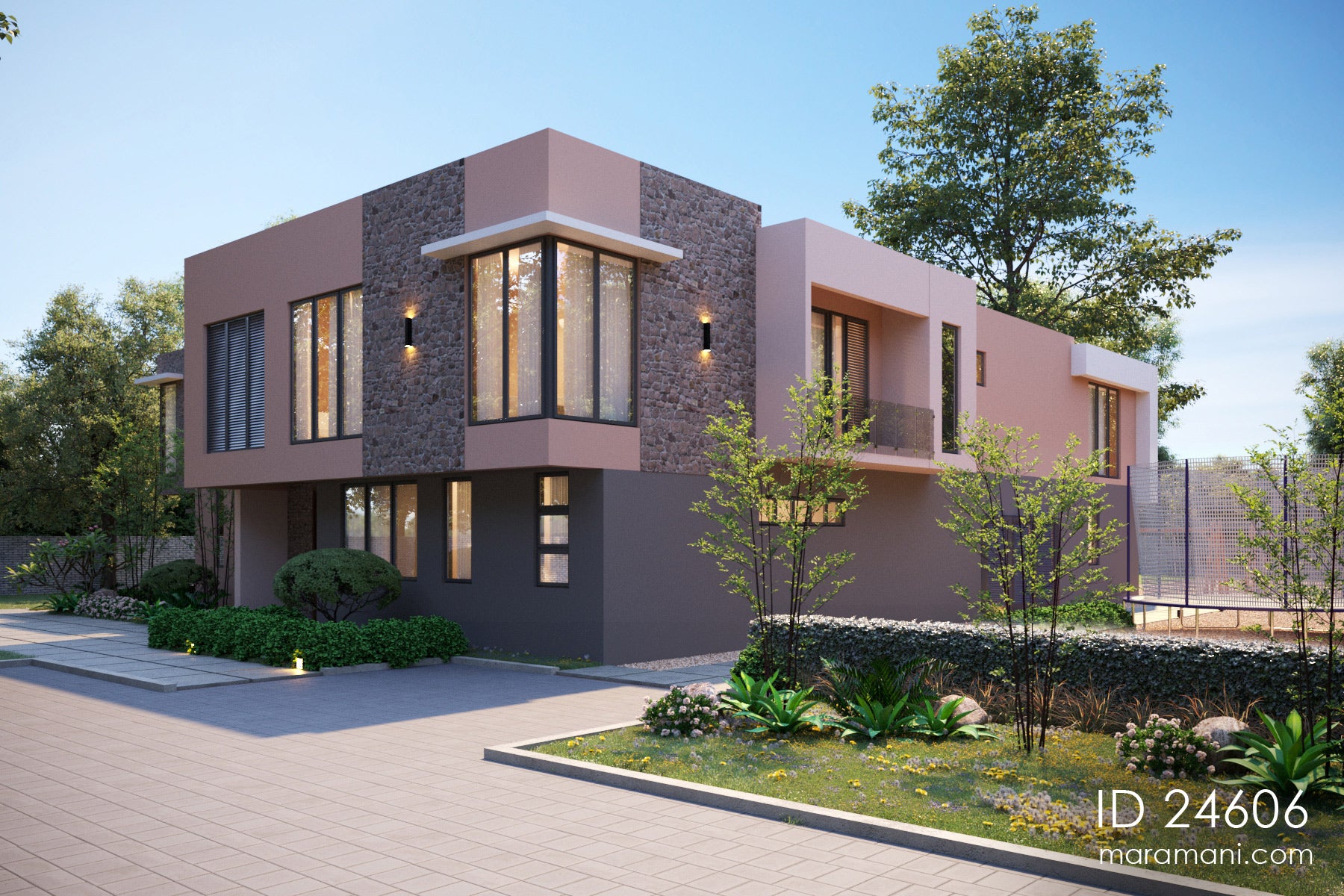A house plan is a blueprint or drawing that offers a visual illustration of the layout of a home.
A house plan defines the technical specifications of a planned construction project. This includes the layout, materials, dimensions, installation methods, and techniques. Construction experts refer to house plans as a handy guide to the building process
When thinking of building the ideal home, the thought of an ideal house plan is often at the forefront of the concerns. Here are a few handy tips to guide you on implementing the right house plan.
Browse Multiple Options

Looking at house plans online and consulting with an architect can give you an idea of what to choose and implement. This will make it easier to make critical decisions regarding your budget and desires for the outcome.
From modern styles to craftsman alternatives, there are an endless array of house plan styles from which you can choose. You can draw inspiration from some of our floor plans to give you a better idea of what you like and what you can plan for.
Hire a Professional

There is a common belief that construction companies require a lot of spending with substandard results. This is a misconception since not all construction companies are the same.
Consult with different sources and identify a reputable construction company before enlisting its services. Knowledgeable professionals are better informed and capable of helping you choose a house plan that suits your desirable outcomes, budget, and the size of the land on which the structure is to be built.
Site Analysis

Carry out a detailed analysis of your proposed building site. This will allow you to gather critical information on elevation and dimensions to ensure that a particular house plan is feasible. This will allow you to avoid the headache of having to backtrack once you have set your mind on a particular house plan.
Seek out building regulations

Different regions have various zoning and building regulations that are usually enforced by legal authorities. Contact your local authority to identify zoning and building regulations to ensure that your house plans are well within the accepted parameters. Having some clarity on these regulations ensures that you steer clear of unnecessary fines, punishments, and delays resulting from your building. This clarity will also help you understand what drawings are needed when applying for building permits.
Size and Shape

The size and shape of your house plans will significantly determine the level of difficulty and intricacy in its execution.
A larger house plan will be more costly in terms of materials. At the same time, intricate shapes will heighten the complexity of the task. The house plan will therefore require more time and resources than initially expected. The size of your house plans will affect your choice of contractors since more complex designs require more experienced contractors that can pull it off.
Is your plan simple or complex? This is a common question considered when building houses. Simple house plans are easier to execute, while more intricate designs require more resources and time to implement successfully.
Design Theory

A well-designed house plan should have a clear concept elaborated throughout the entire structure. You can achieve a coherent order in your house plan using concepts such as linear schemes, radial schemes, symmetry, or a grid system. You can also consider different design philosophies to get a house plan that suits your preferences.
You can consider function over form, choosing to focus on usability and efficiency rather than aesthetic appeal. This is more inclined towards minimalist design, which is likely to result in clean open spaces that you can decorate and use in different ways.
Money is not the end-all, be-all

Creating and implementing your dream house does not necessarily have to break your bank. You can enlist the services of an experienced architect and browse their past work to inspire your house plan. Choose the area for construction and identify a floor plan that you want to create. Establish the dimensions, and then you can compare similar structures in our catalog that match those dimensions.
Work out the direction your windows are to face and include other prominent features that make the house plan as realistically complete as possible. Check the house plans on our website to find what best suits your vision for your home.
We have a wide variety of modern and innovative house plans that may strike your fancy. Buying a house plan is much cheaper than getting one custom-designed for you. We also have plenty of ready-made plans to choose from that could fit your needs.
Remember
There are a few questions you can ask yourself before designing or choosing a house plan. Do you plan on getting old in that house? Do you require storage space? What building codes does your plan comply with? And most importantly, what is your budget?
Are you feeling overwhelmed? Worry not. You can contact us at Maramani.com, and our range of experts can assist you in choosing and developing your ideal house plan. Remember that you can browse many available house plans before settling on the one you feel comfortable with.






Leave a comment
This site is protected by hCaptcha and the hCaptcha Privacy Policy and Terms of Service apply.