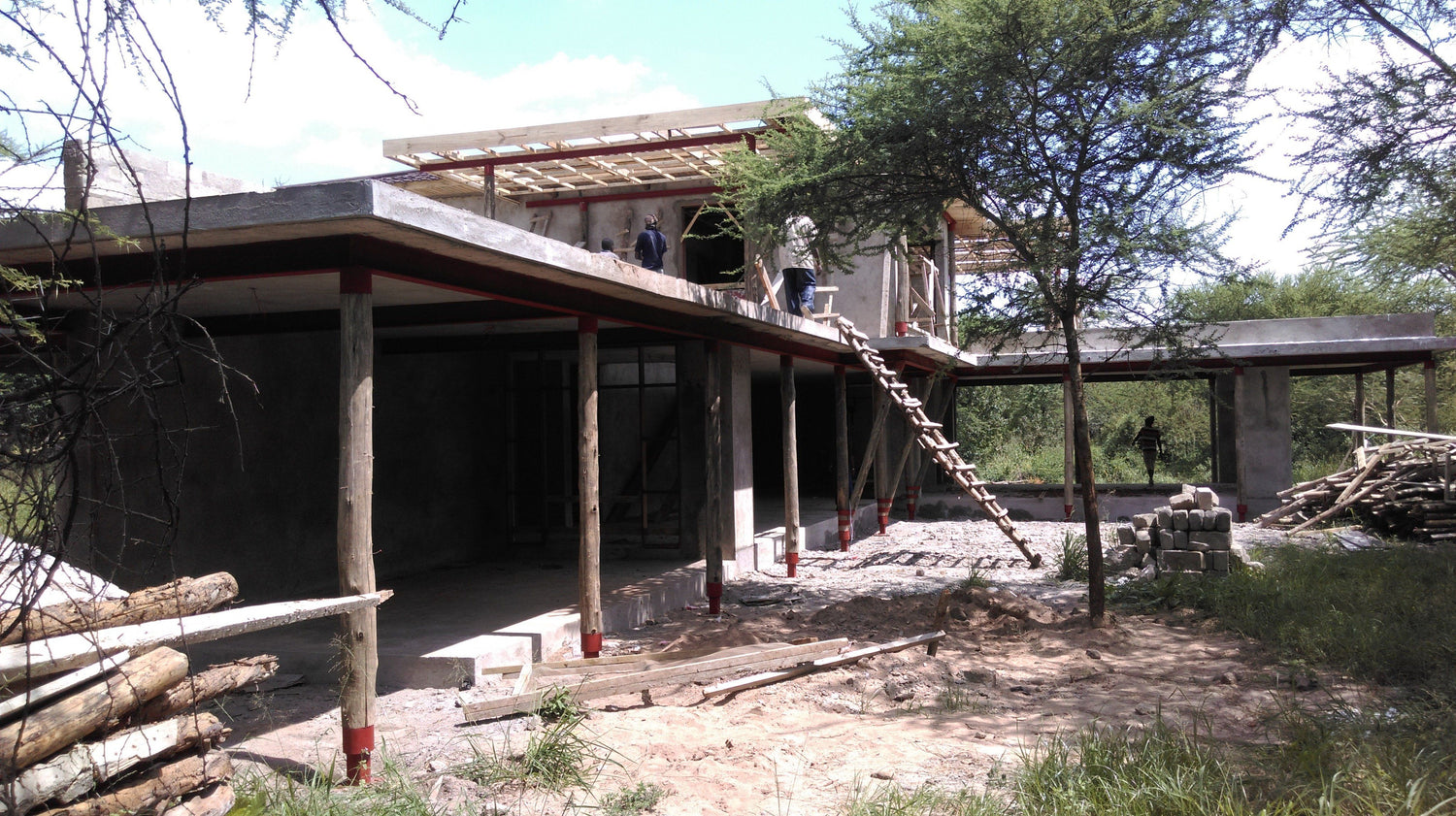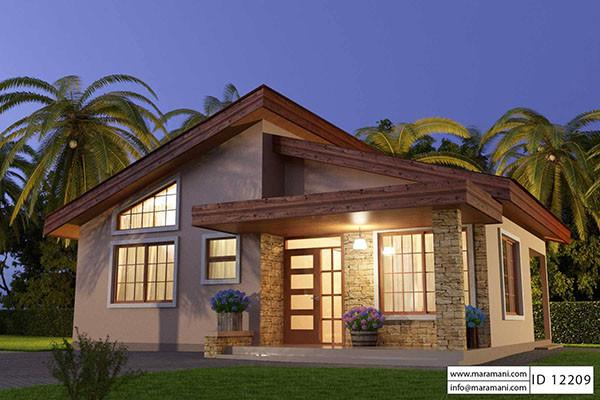
HOW DO I PURCHASE HOUSE PLANS?
Select a plan of your choice, make sure all details and specifications are according to your requirement. You can contact us if you have any questions regarding the plan of your choice. Once you have selected a plan click on Purchase Now and follow the simple checkout process. If you want to make a payment using mobile money or by bank transfer please send us the plan ID and we will create an invoice for you to finalize payments. We highly recommend that you purchase a premium account before purchasing the house plans so you get to see the whole room layout before hand. Remember that you will receive a discount that equals the price of the premium account when you are purchasing the full set of drawings.
WHICH DRAWINGS DO I NEED?
It is recommended you purchase all drawings sets to avoid any inconveniences during and after construction although in some cases you may leave out some of the drawings. At the minimum, any building must have architectural drawings set in order to be built. As the building is an expensive undertaking it is better to make all necessary planning well before you start building anything. Make sure you contact a builder who can assist you in making your decisions or feel free to contact us if you have any questions.
Below are a few tips that can help you with the selection of the drawings for your home. Note that you do not have to purchase all drawings at one time, thus if necessary you can revert back to your Home selection and add other drawings at a later stage.
Building Permits
Most buildings within an urban area require a building permit which requires a full set of printed drawings (architectural, structural, mechanical, electrical – and sometimes a BOQ), each with official stamps. Rural areas usually require a building permit but seldom demand more than a set of architectural drawings. Please contact the local authorities for exact requirements as they vary quite a bit depending on which area you are planning to build in.
Complexity of the building
With any building, there is always some level of improvisation during the construction phase. Even with the most comprehensive drawings, there will be missing details that have to be handled and decided on site. But the bigger or more complex the building the more drawings you will require in order for the end-product to be as close as possible to the original design idea.
Choice of Contractor
An experienced contractor or builder can usually undertake a simple home project with only the architectural plans. For buildings with more than 1 story, it is very important that the structural and mechanical drawings are included even for very experienced builders. Likewise, a good electrician can usually complete all the electrical installations for a small single story home without drawings, but for any larger building, it is highly recommended that electrical drawings be included.
Conclusion
If you are still not sure what types of drawings you need then begin by finding an experienced builder in your area who can advise you on the types of drawings you will require. You can also write us an email with whatever questions you have and will be more than happy to assist you.
WHAT IS EACH DRAWING SET FOR?
Architectural Drawings
Architectural drawings represent the complete building including room sizes and layout, ceiling and roof heights, window and door positions, roof type, materials etc. It is NOT possible to construct a building without this set of drawings. In some cases, experienced builders can construct smaller buildings using only the architectural drawings. However, note that if your building project requires a building permit you will most likely need the rest of the drawing sets listed below.
Structural Drawings
A Structural Drawing set specifies the structural elements for the building such as what type of metal bars for reinforcements, concrete mixtures, roof truss structures, foundations details etc. It is highly recommended for all projects that you purchase these drawings as well.
Mechanical Drawings
This set shows mainly clean water distributions and sanitary drainage but also air-conditioning and circulation, rainwater harvesting installations, gas system installations, fire protection, etc.
Electrical Drawings
This set shows the types and sizes of all electrical fittings and connections usually based on the Electrical Schematic Drawings from the architect. Switchboards, Distribution boards, sockets, lighting, telephone and data systems, alarms can also be included in this drawing set.
Bill of Quantities (BOQ)
A Bill of Quantities (BOQ) is a document used in tendering in which materials, parts, and labor (and their costs) are itemized. It may also detail the terms and conditions of the construction or repair contract and itemizes all work to enable a contractor to price the work for which he or she is bidding/tendering. All BOQs are prepared by Quantity Surveyors who will need all the above-mentioned drawing sets in order to be able to do proper calculations. This means that you will need to purchase all drawing sets if you want a BOQ.
HOW TO CHOOSE A BUILDER / CONTRACTOR
Choose Early, Choose Wisely
Why might you prefer to choose a builder early on? Building is a complex undertaking that most new Homeowners need professional guidance from the beginning to avoid mistakes in site and home design selection. Rather than focusing on cost, you may well want to base your decision on the builder’s competence, reputation, professionalism, warranty coverage, and experience. Here are some criteria to consider:
Reputation
Look for an established builder with an extensive client list.
Area of operation
Choose a builder who is familiar with the area where you want your home to be built. Local knowledge is important because residential construction is very regional in nature. An out-of-the-area builder might not be prepared to handle variations in local building codes, subcontracting practices, or other factors.
Type of home
Select a builder who has extensive experience constructing homes in your price range and general design style.
Compatibility
Building a home is a highly personal and emotional experience. That’s why you’ll want to choose a builder with whom you’ll feel comfortable and whom you can fully trust. It is very easy for your budget to be exceeded if the builder is not a trustworthy person.
Financial stability
Some builders run their businesses better than other builders do. Make sure the building company you select is financially viable.
Financial strength
Success in the home-building business is earned by building a quality product at a fair price. A builder who is financially successful likely will still be in business during the warranty period for your new home. Further, successful builders are in the best position to contract for the services of top subcontractors and suppliers—the people who will actually build your home. Beyond these factors, the most important consideration is the quality of the builder’s homes. Cost is not a direct measure of quality. Rather, good quality is the merging of good design with appropriate products and materials that are installed with superior workmanship. The most expensive window might not look or perform any better than a substantially less expensive window. But improper installation of that window will diminish its quality, regardless of its cost. Generally, costly finishes and fixtures won’t offset shoddy application or installation.
BUILDING REGULATIONS AND LEGAL ISSUES
Building regulations can vary greatly between countries and even within a country, therefore we advise you to contact your local building authorities for all necessary information regarding building your new home.





Leave a comment
This site is protected by hCaptcha and the hCaptcha Privacy Policy and Terms of Service apply.