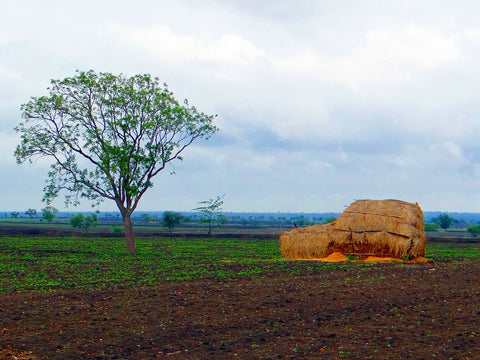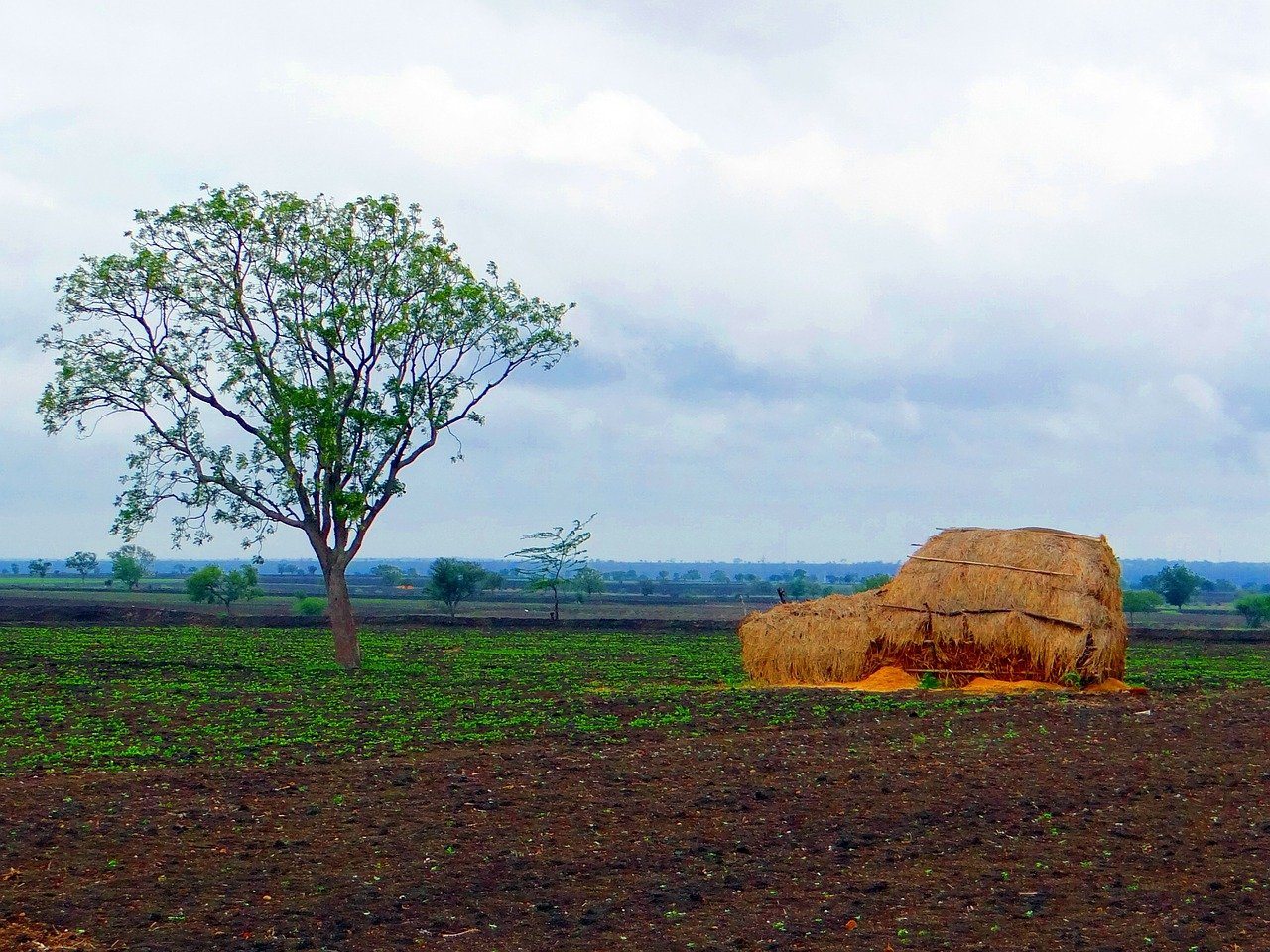
Black cotton soil is inorganic clay formed in regions having poor drainage conditions. It contains varieties of mineral elements and is very sensitive to water or moisture.
Its name stems from its ability to favor cotton crops grown on it. It can be classified into shallow, medium, and deep black cotton soil.
The soil has remained an unsuitable host to most civil engineering constructions due to its high shrinkage and swelling nature. The presence of clay minerals makes its grains susceptible to swelling when infiltrated by moisture or water; the grains separate and cause an increment in the volume of the soil.
When constructions are done on this soil, there will be a build-up of pressure that will cause the wall to crack and may even destroy some parts of the structure.
Water leaves the soil during the dry season, thereby causing it to shrink. This will cause the under of pillars footings to lose support. Soil may be attached to under the footings but the footing goes down with the soil when the soil shrinks.
Constructions on this type of soil are, however, practically unavoidable, especially in India and South Asia. Engineers have continued to come up with better ideas in constructing structures that will be devoid of the dangers this kind of soil may pose. Some of these methods are discussed below.
Mat Foundation

Image credit: structuralguide.com
This is a shallow type of foundation that spreads across the entire floor of the building to support heavy structural loads from columns and walls. It’s simply a large concrete slab carrying all the elements bearing loads in the structure.
The foundation acts as a whole and reduces the differential movement of the supporting soil. It’s suitable for low-bearing capacity soil and column and wall foundations that are subjected to heavy loads. It’s also a good choice when the engineer intends to avoid differential settlement of individual footings. When used alongside individual and wall footings, this method is far economical.
A condition to watch out for when applying this kind of footing is the level of the groundwater table; it shouldn’t be above the bearing surface of the soil. It may lead to liquefaction and scour. Mat foundations should be provided to float the building on the bed below the depth, quite independent of the surrounding.
When applying this method, the topsoil is evacuated and leveled, after which the foundation bed is then compacted. Thereafter, reinforcement is laid and concrete poured to desired thickness.
A downside of this type of foundation is that it requires large reinforced concrete. And this reinforcement will have to be designed for all possible load patterns.
Spread Footings and Wall Footings

Image credit: understandconstruction.com
This is a shallow foundation that has an extended base form of a typical load-bearing wall. It provides a larger area to bear the weight of the building structure, thereby providing enough stability. The foundation is designed either in plain concrete or reinforced concrete and is usually used for individual columns, walls, and bridge piers.
Before using this method, a soil test is carried out to ensure that the soil can carry the weight of the structure.
The wall footing can either be steeped or simple. The steeped footings have some projections on the sides of the wall and are used to carry heavy loads while the simple footing has only one projection on a side of the wall and is used to carry light loads.
Spread footing saves cost in construction and reduces the risk of foundation failure due to its continuous contact with the whole foundation. It is easy to construct, unlike the mat foundation.
Just like the mat foundation, the groundwater table shouldn’t be above the layer of the soil.
Pile Foundation

Image credit: civilrack.com
Pile foundations are used where shallow foundations such as spread footings and mat footings cannot be used. Formed by long, columnar, and slender elements (which can be made from steel or reinforced concrete), they transfer heavy loads from the structure to hard rock strata (5m to 50m deep) below the ground level.
The pile foundation helps to reach a zone where the soil is unaffected by moisture change after completion, erect some piles there, and then build on the piles. These piles can be in form of footing and masonry, footing and columns, or in-bored holes with or without under rammed bases.
Special detail can be added at the base of the pile to help the structure withstand imbalances caused by earthquake and wind forces, and also prevent the foundation from settling.
Pile foundation resists the loads from a structure by skin friction and end bearing. After erecting the piles into the ground, they are caped with a ring concrete beam, which should no way be in contact with the normal ground level.
Special care should be made to prevent the pile from being subjected to vertical forces resulting from lateral rubbing between the pile and the soil. Water flow control can be achieved by directing the water through an interface between the pile and in-fill material to the base of the pile.
Under Reamed Pile Foundation
Under reamed pile foundation is a common method of using the pile foundation. It is achieved by having a bulk-shaped enlargement near its base. The load-bearing capacity of the pile can be altered to desired capacity by increasing the number of bulk at the base.
A pile having one bulk is known as a single under ream pile while a pile having more than one is known as a multi under ream pile. The bearing capacity of the pile can also be achieved by increasing the diameter and length of the pile.
Classification of Pile Foundation
Pile foundations can be classified based on the material of piles construction, basic design function, or the effect of the soil.
- Classification by the Material of Piles Construction
- Concrete piles
- Steel piles: They can either be open or closed-ended and are installed using impact or vibration hammers
- Timber piles
- Classification by Basic Design Function
- End Bearing Piles: In this type, the load transferred through the pile is perpendicular to the strong layer. Just as the name implies, the weight of the load is directed to just the end of the pile.
- Friction Piles: Here, the outer surface of the pile works to resist the load on the column through friction with its surrounding. The hard strata hold unto the pile by its cylindrical body (not under as in the case of end-bearing piles).
- Classification by the Effect of the Soil
- Bored Piles: Just as the name suggests, holes are bored into the soil and then filled up with reinforced concrete piles. It is also known as replacement piles because unwanted soil is removed and replaced with piles.
- Driven Piles: In contrast to bored piles, the piles are usually driven through the soil. Some amount of soil is displaced by this action.
Replaced Black Cotton Soil with Granular Materials
This type of foundation is prepared by first making a trench by evacuating a certain amount of black cotton soil. The amount of soil to be evacuated is determined by observing the cracks in the soil and ascertaining the width at which the crack ceases.
The trench is thereafter compacted and filled up with granular materials like sand, cinder, Malorum, and brick khoa.
Hardcore Platform Foundation

Image credit: twitter.com
This is similar to the above type of foundation. But in this case, hard materials such as broken blocks, bricks, and larger granites are used to form the foundation beddings.
The soil is first compacted or rammed properly, after which it is filled with hard materials. The hardcore material is also compacted before the concrete slab with mesh reinforcement is spread on it.
Drilled Shafts

Image credit: nicholsonconstruction.com
This is a stronger form of the pile foundation; it withstands column loads much more than pile foundations. Also called caissons, it is capable of resisting loads via toe or shaft resistance.
Auger, a machine with rotating metal blades at the end, is used to construct drilled shaft. The foundation is used when the strata below ground level is around 10m to 100m deep.
This type of foundation is not suitable where caving formations are difficult to stabilize and where there are soft clays.
It suffices to conclude that drilled shafts are always dependent on the soil condition and load of the structure.
Conclusion
In conclusion, the engineering properties of black cotton soil are checked before construction on the site. The stability of each type of foundation, as well as the financial implications, are ascertained before commencing any project.
Constructions on black cotton soil is a careful process, as any contact of the soil with the masonry may hamper its maximum performance. It is also advisable to undertake construction during the dry season.






Leave a comment
This site is protected by hCaptcha and the hCaptcha Privacy Policy and Terms of Service apply.