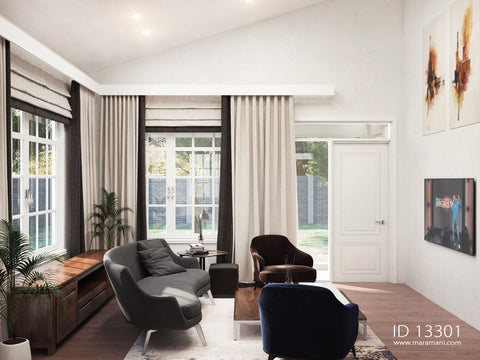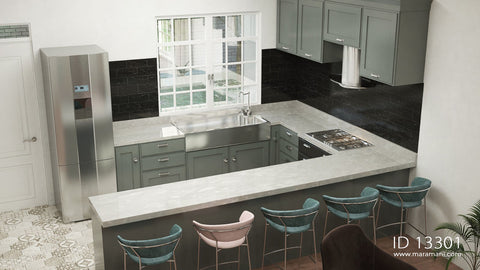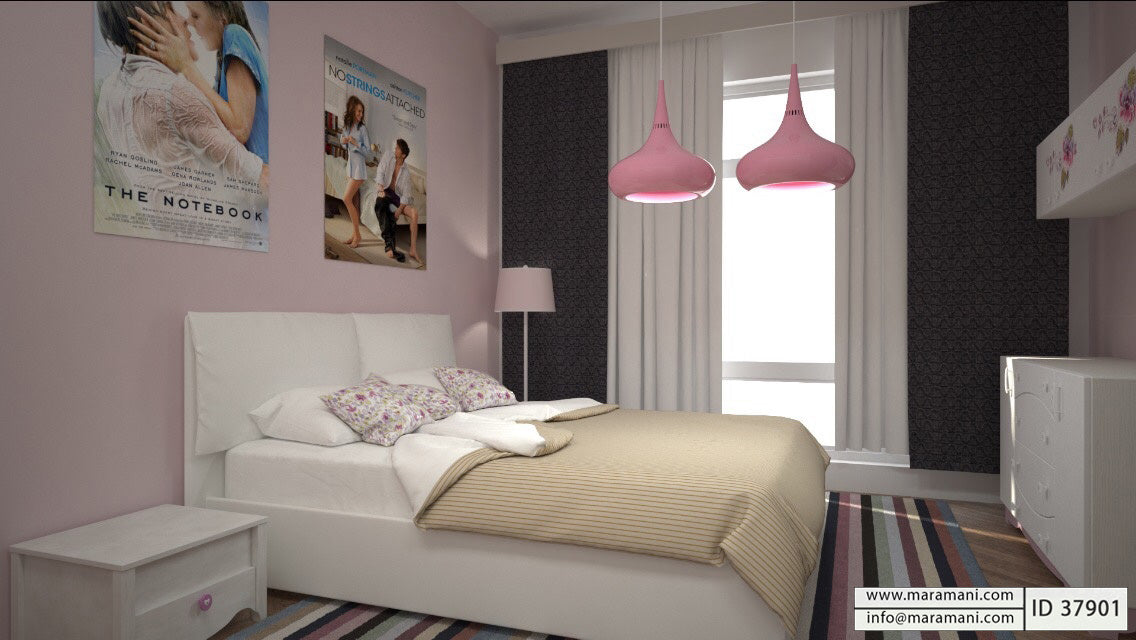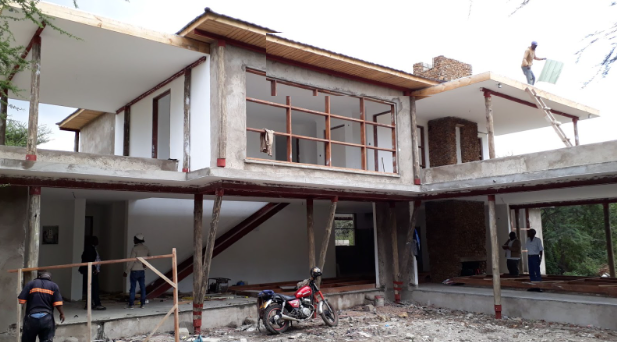Are you seeking to build a house for your family that is neither too big nor too small? Or perhaps you are looking for an ideal sized home that will serve you well and stand the test of time. Then, you can never go wrong with a 3 bedroom house plan.
With a 3 bedroom house, you can effortlessly accommodate frequent guests, a growing family, and still establish spaces dedicated to work and play.
If you are mulling over things you should know before deciding on the ideal house plan design, here are a few factors you must consider before you commence.
1. Work Within Your Budget and Finances

The idea of finally owning a home is exhilarating, such that most people get carried away and select 3 bedroom design features that are far above their budget. Only spend within your budget to avoid any potential financial crisis or strain.
It is imperative that you get a comprehensive cost estimate for your construction project to help you decide on the plan that falls within budget. Besides, a good cost estimate facilitates proper planning and eases cost control.
A good cost estimate should include:
- Approval costs by the relevant government bodies.
- Material cost.
- Building cost.
- Cost of all professional services.
- Storage for materials.
- Moreover, unexpected expenses that may arise along the way.
Once you have chosen the right house plan, it is highly recommended that you also have Bills of quantities (BOQs) made for the project. BOQs is a detailed description and list of materials and costs for all elements in the building. You can either get a Quantity Surveyor to make them for you or get them from the architect firm where you purchase the house plan. At Maramani we can easily provide BOQs for your construction project.
2. Ensure You Have Adequate Space

There is nothing as disappointing as finally completing your 3 bedroom house and realizing that the rooms are small, hence hardly meeting your family needs. It implies that you either live with the discontentment or make expansion plans, which is another expense altogether.
So, ensure the rooms are big and spacious enough to accommodate your needs. Who does not love a spacious house after all? No one.
To minimize clutter and maintain a beautiful house layout, have enough storage in each of these spacious rooms. Here are a few creative tips on the various ways you can minimize clutter.
- Bedrooms- Opt for bed frames and headboards with storage compartments.
- Kitchen-Install a kitchen island with storage space where you can tuck away extra household items or appliances when not in use.
- Garage- Design the garage with enough room to store at least 2 cars as well as the kids’ bicycles.
- Store- Include a small room to store items you only use occasionally.
- Large windows- Large windows flood in natural light, brighten a room beautifully, and create the illusion of a bigger and more spacious room.
3. Consider Your Lifestyle

The 3 bedroom house plan design you decide on should be in harmony with your lifestyle. Note that a house plan that suits you now does not necessarily suit you as time flies. So, do not only consider your current lifestyle but also your future too, a timeless house plan of sorts.
For instance, a single story house is better for older people rather than a multistory house because it may get harder to climb the staircase with age. On the contrary, a multi story home is ideal for a younger couple with kids. This way, the first floor can house the master suite where the couple can get some privacy and enjoy the spectacular view.
Alternatively, you could ensure that you have ensuite rooms on both floors. That way, you can eventually move downstairs when the kids move out and you get older. You get to avoid the stairs at old age whilst living a comfortable lifestyle. It's a win win.
4. Have Your Priorities Straight

When selecting between the various 3 bedroom house plans, it is absolutely helpful to establish your ‘must-have’ list. Have a clear picture of the features that are your non-negotiables like 3 bedrooms, a garage, spacious kitchen, home office, sufficient storage space, and the number of washrooms you desire.
Then, create another list of the luxury inclusions you have always wanted in your dream house such as a gym, pantry, lounge, walk in closet, or a cinema room. While you may lack the finances or the floor space to incorporate everything, you can combine the non-negotiables features with a few priority indulgences to get a home you will absolutely love!
5. Furniture

Will the floorplan accommodate your existing furniture, or any other new thing you plan on buying? Carefully consider how furniture placement and seating areas will affect the overall look and feel of the room when determining room sizes. Let your furniture dictate the size of the rooms in your new home.
In fact, do not hesitate to take measurements of your existing furniture in order to expand or reconfigure rooms accordingly. Besides, house plans are meant to be modified to meet your preferences and needs. Even more importantly, your entrance should be big enough to fit your furniture while you move in.
6. Consider the House Layout on Site

As much as the 3 bedroom house plan design may tick all your boxes, it is advisable to consider the layout of the house on site. A house’s placement on site can influence many design and aesthetic aspects. Visit the site often preferably at different times of the day prior selecting a house plan to clearly establish the following requirements.
- Are the bedrooms facing away from the noisy streets?
- Does the front porch catch the morning rising sun?
- What is your proximity to your neighbors?
- Do the outdoor entertaining areas capture the breathtaking view?
- Do you have large windows facing the direction of the sun to stream in natural light?
7. The Architectural Style

The architectural style sets the overall tone of a home. And when it comes to 3 bedroom house plans, you have a world of styles to choose from depending on tastes and budget. Do you want a contemporary, Mediterranean, traditional, a farmhouse, or an African inspired house style?
What is your interior design vision and what style do you think will best suit it? Will the house style you choose blend in with your surroundings? Work with a professional to determine an architectural style that is finely in tune with your requirements, expectations, and more importantly, your budget.
Final Thoughts
Ultimately, we can all agree that a home is among the most important assets you will have the opportunity to own. Be aware that most 3 bedroom house plans can be modified and tailored to meet your specifications. If you are thinking of getting any professional help without necessarily breaking the bank, Maramani is the ideal choice for you! What are you waiting for? Create a checklist of ideas, take your time, choose wisely, enlist quality professionals, and land your personalized dream home today!






Leave a comment
This site is protected by hCaptcha and the hCaptcha Privacy Policy and Terms of Service apply.